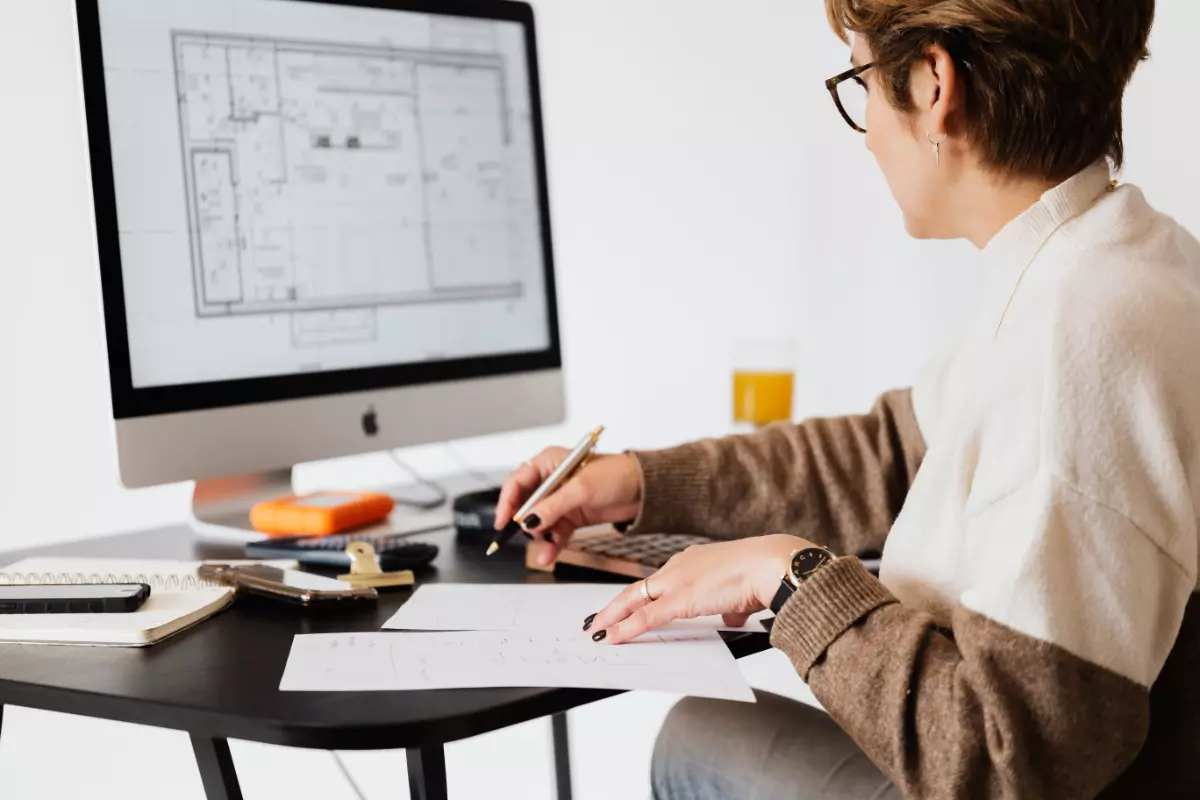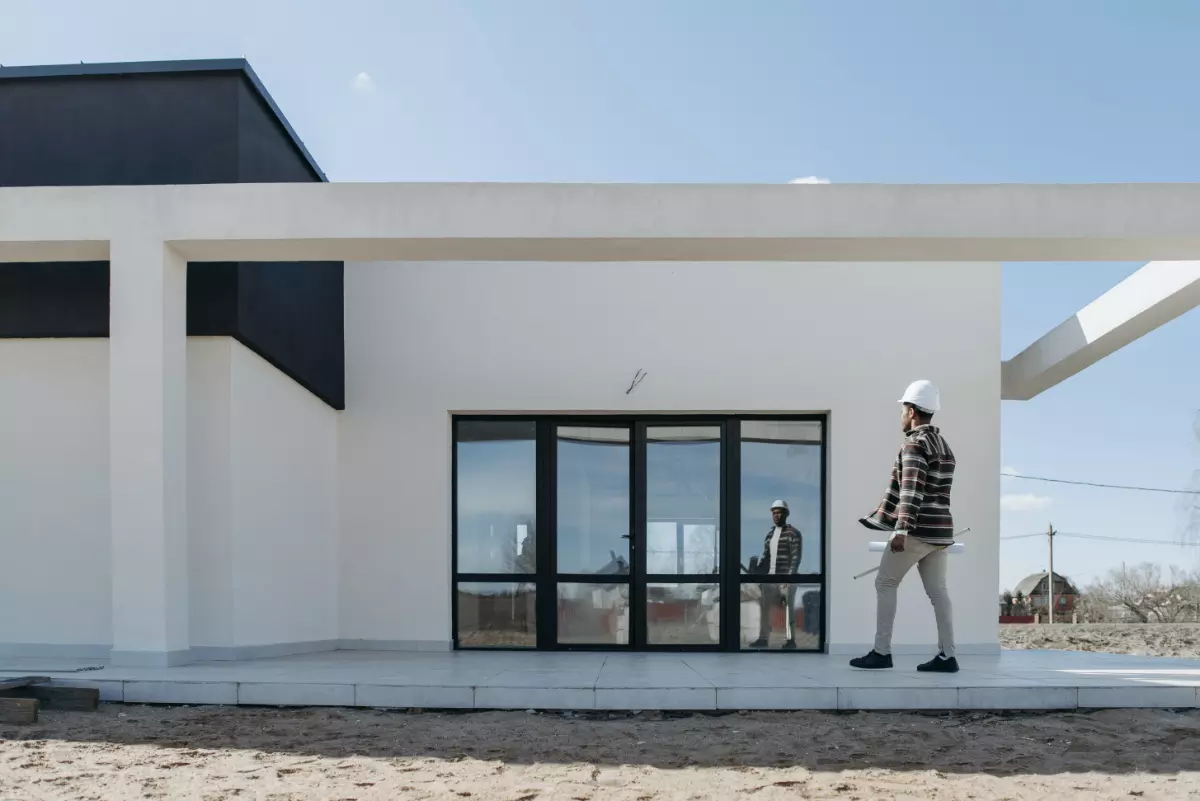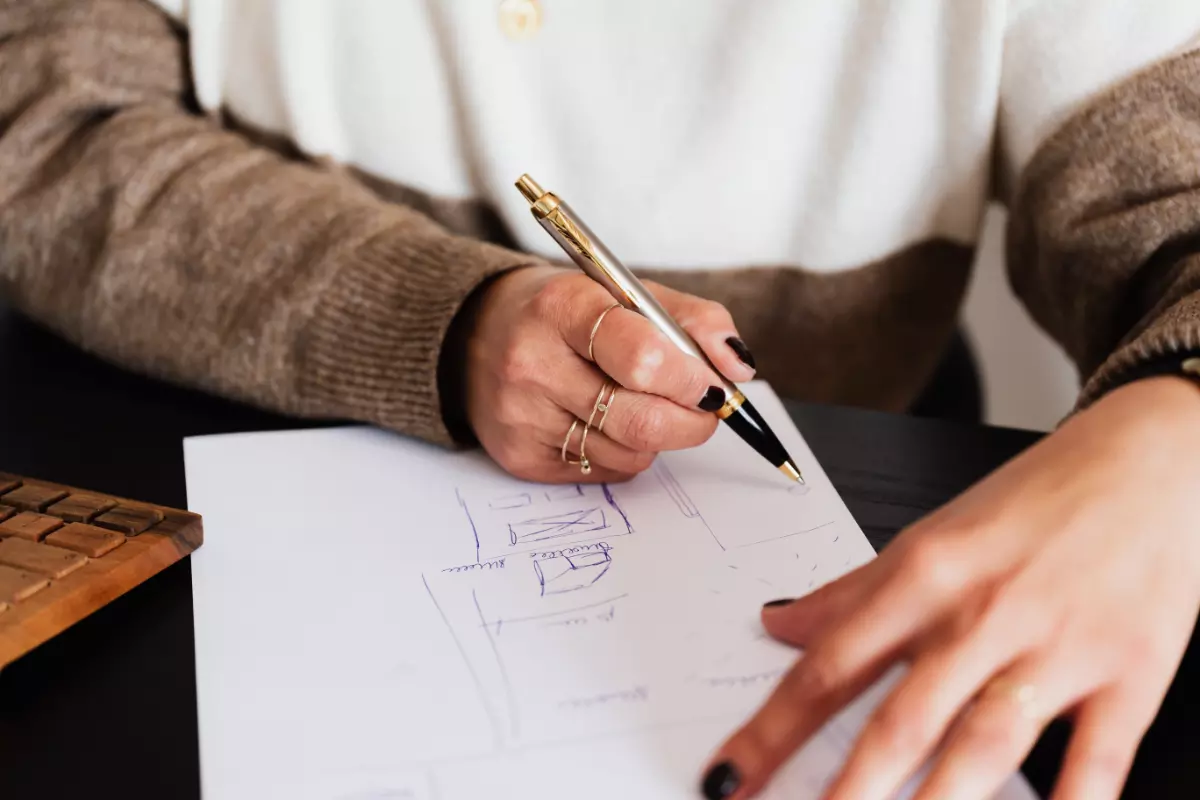Can I design my own house without an architect? If you have considered designing your own home, you will need to know what the design process requires.
Bob Trimble is a chartered architect registered with RIBA with 30 years experience in the industry. Trimble Architects work throughout Hounslow, Twickenham, Richmond, Kingston Upon Thames, Teddington and the surrounding areas of London.
Who Should I get to design my house
More often than not, when self-builders and clients think about designing houses and establishment properties, they initially consider a qualified architect. Teams of architects indeed are some of the most trained and skilled to plan, design, manage and oversee the construction of various new builds and new homes; there is a wide range of alternatives you can seek out for the job.
Trained, professional architects are the best choice; however, top professionals in any field often aren't the cheapest options to suit every budget. While in many circumstances, architects are the best and obvious choice, their services can be ridiculously costly, making them not a very smart choice if you cannot afford them.
There are various alternative house design solutions and professionals that you can seek to complete your house build to an impressive standard that is far more cost-effective to save money and easier to find in your local area.
House Design Options
Architect
'Architect' is a legally protected title. Many that desire this career path have to complete at least seven years of thorough training and get accepted by the ARB (the Architect's Registration Board) to gain this title. They also have to hold valid professional indemnity insurance
The professional status that comes from all the training and qualifications ultimately increases the price of project work with the help of established architects.
For those working on a new build searching for some of the industry's best, cutting-edge contemporary household, block of flats or property design that is eco-friendly and pushes material boundaries, you should seek a professional architect.

It is crucial to shop around for the best architect to help you plan and build a home that suits your needs, scale and aesthetics. For example, those that desire cantilevered glass cube design elements for their house or property shouldn't employ an expert in brutalist concrete projects, as they likely can't provide the style or flair you want.
There are a minor few perennial downsides when it comes to using professional architects for your projects. Most concerns that clients and homeowners have are due to the extensive budget. Architects can produce some of the most stunning designs; however, the final costs of utilising the skills and creativity of a qualified professional can sometimes become unaffordable.
Numerous architects in the industry work to percentage costs, acting as design incentives to curate a house that is often bigger and more complex than the initial brief given by the clients.

Architectural TECHNOLOGIST
The architecture professionals within this field utilise and apply their science knowledge to specialise in all aspects of the design, shape, dimensions and construction of entire buildings involving technological developments.
These individuals work alongside professional designers and architects and have a strong understanding of materials, tools, aesthetics and living space needed.
Whilst they aren't full-blown architects, they are Passivhaus qualified and fantastic value-for-money yet charge less than architects.
For those searching to create a home that's much greener and environmentally friendly, they may be the best bet as they can help curate contemporary building designs that are incredibly energy-efficient.
Package company
Several package house suppliers in the self-build industry market with fantastic designs; they create schemes at little to no costs by utilising their companies, in-house designers and architects.
Suppose you fall in love with a specific design or plan and choose to commission the company to take on your planning project, all the construction works and ensure all works comply with building regulations.
The company, ultimately, owns the exterior and interior design that the architects and designers created, so if you genuinely want to use it for your new build or refurbishments, you must sign any materials or timber frame package that will help them make money.

Such is why many of these companies and packaging businesses have exceptional designers and architects on deck, making it a sensible route for first-timers seeking to self-build.

hOUSE dESIGNER
Those who are not entirely or formally qualified fall into the category of house designer.
Virtually anybody in the industry can refer to themselves as designers, which is why it is essential to do plenty of research to find the specifics of their job.
Vital things to look for include previous work or architectural drawings. They must follow up with various references from their past clients to prove their competency.
You also need to ensure they provide evidence of their professional indemnity insurance.
Many home designers have particular roles in the field; many focus their energy on small-scale builds and projects, such as cosmetic remodelling for bathrooms, kitchens and more minor extensions.
DIY Home Design
Finally, if you feel you have the skills and the knowledge, you can create the floor plans yourself (DIY) by downloading design software packages to assist you throughout the process.
There are also more than a handful of fantastic website tutorials online that you can follow.
During the initial planning stage, self-drawn designs aren't uncommon to see in the industry; however, the most crucial question is whether self-drawn properties are safe, reasonable economically, or ensure all floors and exteriors meet the required Building Regulations.

When it comes to planning permission and furthering the process in the building project, this is where self-drawn DIY designs can unfold and become complicated or non-sensical.
Many designers and architects are used to clients who have obtained permission for self-drawings. However, they struggle with what to do next to further the project. Architects can provide excellent professional advice and suggest adjustments to your open floor plans to offer more practicality.
Suppose you feel that this is too ambitious of a move. In that case, you can always use your DIY self-drawings as mock-up ideas to present to professional designers and architects so that they can use your ideas to curate an elevated and functional building plan drawing.
CAN I DESIGN MY OWN HOUSE WITHOUT AN ARCHITECT?
Several people across the globe dream of building a house for themselves and their families; however, whilst there are occasions when it can be cheaper to build a home, it is an incredibly time-consuming and complex design process.
The first step to planning your desired house is to look at different sites and locations, searching for a land plot that suits your taste and budget. Upon getting planning permission, you have to assess the tasks at hand; you'll have to do the designing, employ the builders and supervise them or employ architects and contractors to supervisors.
Once the build is completed, you'll still have to decorate the inside of your finished home, raising the costs again.
The most challenging aspect is discovering what ideal room layout suits your taste, works best for the area and is versatile enough to still be efficient in the future. Many architects often take up; they are fully trained and qualified to oversee and complete all significant tasks involved throughout the design and building process.
They ensure loads and materials are correct and know where to place and draw walls, doors, windows, ceiling windows and foundations. If you can afford to do so, hiring a skilled architect is a bright idea as they can provide plenty of vital advice and are highly aware of the best materials and latest trends.
What To Consider
There are numerous aspects to consider when you begin designing your dream home and the right floor plans without the help of a professional architect to guide you through all the other architectural features and add the furniture you require. Here are some tips on factors into your floor plans and decisions.
The design of your home should, ideally, have flow so that you and your guests can move around freely. We don't necessarily mean that the way that you decorate your home should be similar; however, the layout should offer a flow from one room to the next in a way that makes practical and visual sense. For example, you may not want to walk across the living to get to the bathroom or shower right by the kitchen, laundry room or dining room.
Consider the rooms you'd like to put beside one another for convenience and comfortability. It would be best to think about where you place hallways to separate rooms or create enough room to move around. Planning the flow of your design will increase your home's overall value and appeal as it makes it more sensibly structured and therefore easier to sell.
To create flow, when you start working on your floor plan, ensure you are accurate with measurements of room sizes after you decide on whereabouts to place your single rooms. 2D Floor plans, for instance, are often drawn as a birds-eye view from the ceiling, so you can precisely plot each of the stairs of the individual room and form precise measurements that allow flow for your entertaining spaces.
When doing so, ensure you include any necessary furniture or key appliances that you feel should fit and stay in specific interior areas so that you can ensure design flow. For example, you cannot place the refrigerator behind the dining room table as it will make it difficult for you to open it and manoeuvre around it.
Always plan your long term new build on your future needs. Are you single or a married couple? Are you planning on raising a family in the future or garnering a range of new possessions, for example, extensive clothing, art or car collections? How many bedrooms or offices do you require?
These are some lifestyle factors to consider that will determine your design details and floor plans. You may even have plans to sell on the house later in life for further profits, and this idea should inform your design-making decisions to ensure that the dream house is as versatile as possible to appeal to a broader range of potential buyers and real estate agents.
Numerous people forget or overlook a common factor when designing their own home is insulation and how modern materials help conceal heat within a house or structure. The more your home is insulated, the less you will have to waste or spend on energy to generate interior heat.
You won't have to keep your central heating systems running for as long because insulated walls and flooring will contain the heat inside the rooms for a long time. The more your home has and utilises green technology and materials, the cheaper it is to run and the more appealing it will be to buyers in the future.
Take some time to think about the sunlight you want filtering into your home, yard or garden. For example, for those that like the morning or midday sun shining into their homes or master bedrooms, you may want to place essential rooms and furniture layouts such as bedrooms, offices, gardens and living rooms on the side of the property facing the direction of the sunlight.
To do this when creating house plans, it is vital to know whereabouts the sun rises and sets on the plot site you have chosen alongside any obstacles that curate shade.
Architects Near Me
If you are looking for architectural services throughout Hounslow, Twickenham, Richmond, Kingston Upon Thames, Teddington and the greater London area, then get in contact with our team today. We can offer advice and begin guiding you towards making the right decision.
Bob Trimble is a chartered architect registered with RIBA. Bob Trimble has 30 years of experience working with residential and commercial property projects. For 4 years, Bob Trimble has worked from his housing association and private architectural practice for clients throughout Hounslow, Twickenham, Richmond, Kingston Upon Thames, Teddington and the surrounding areas of London.


