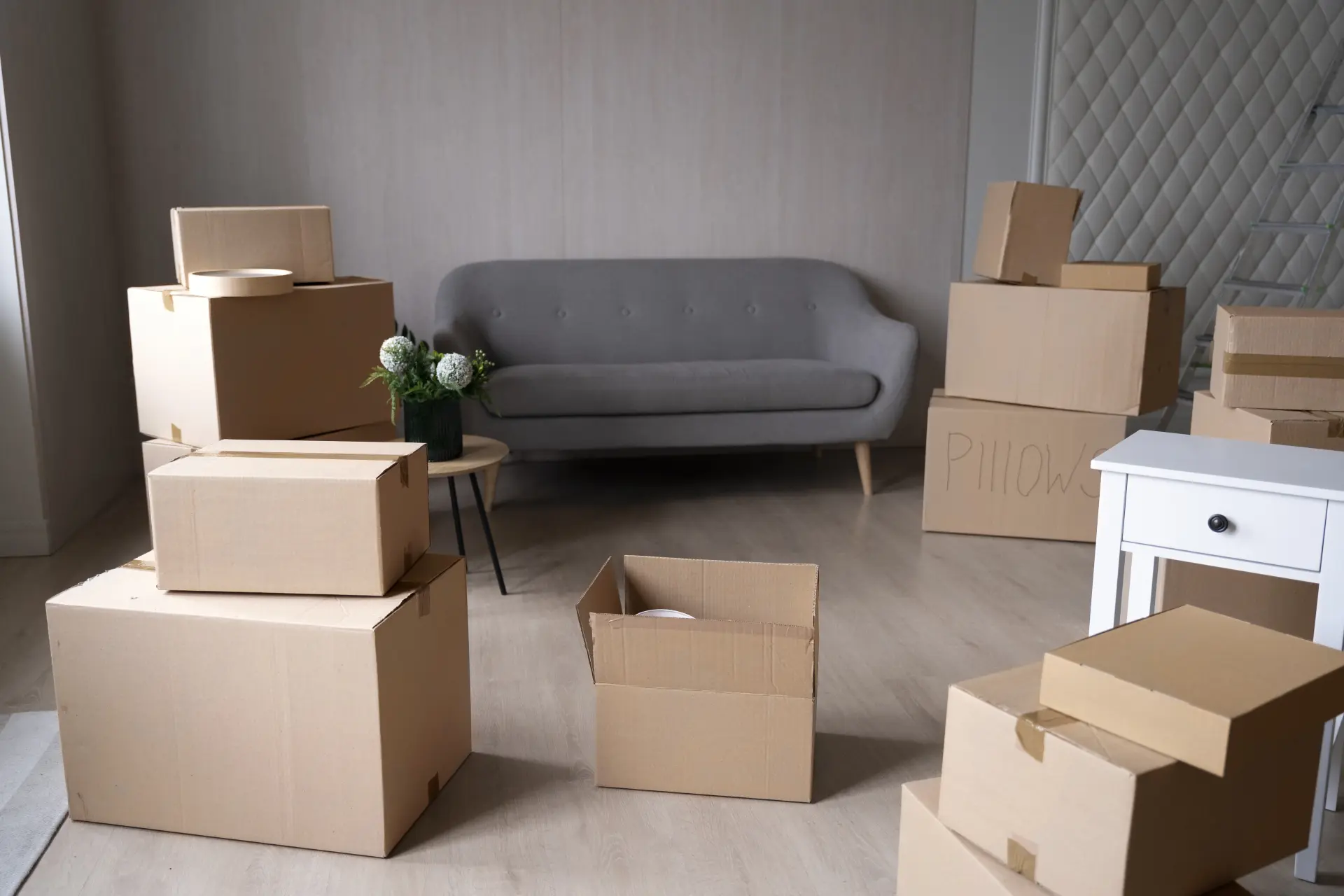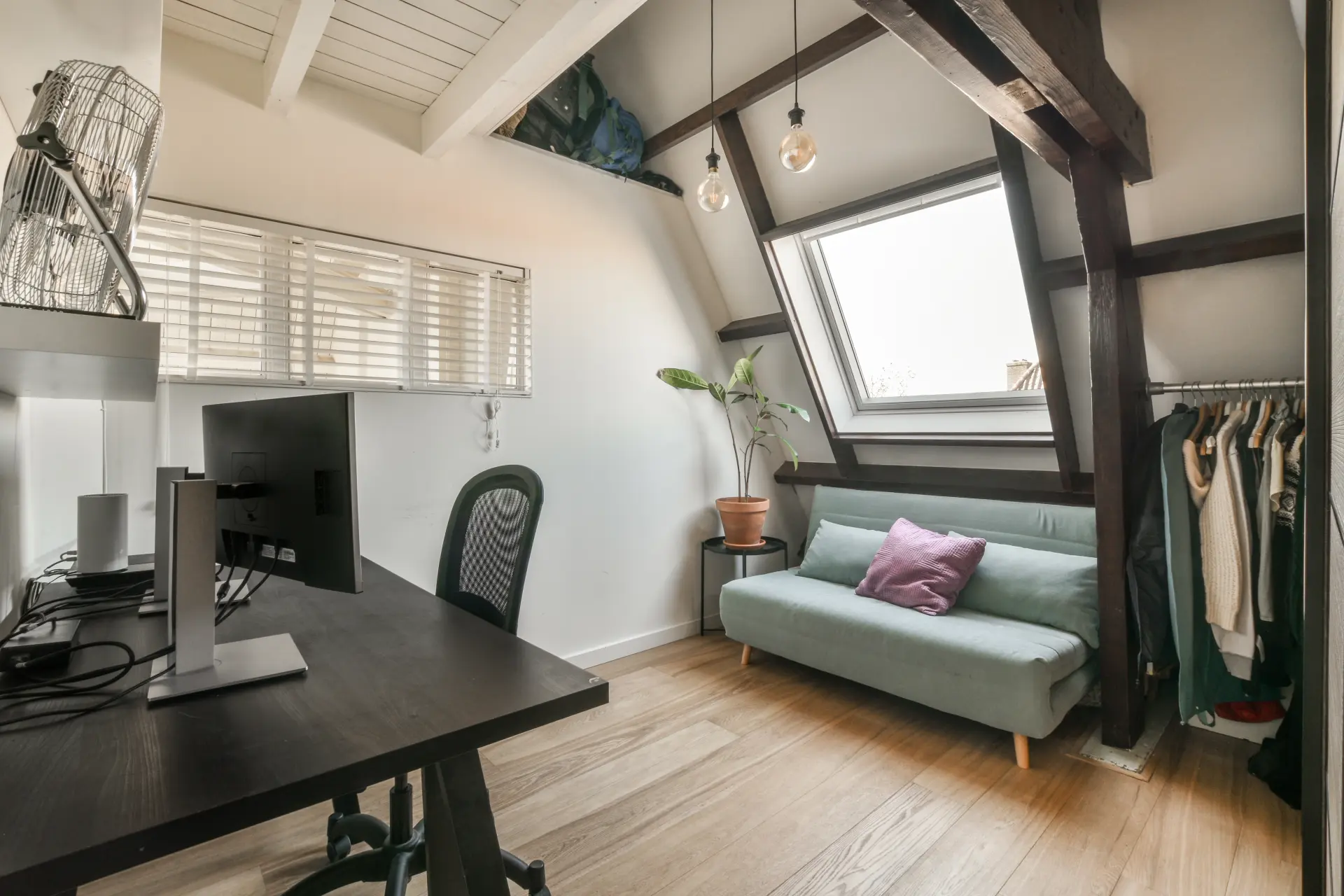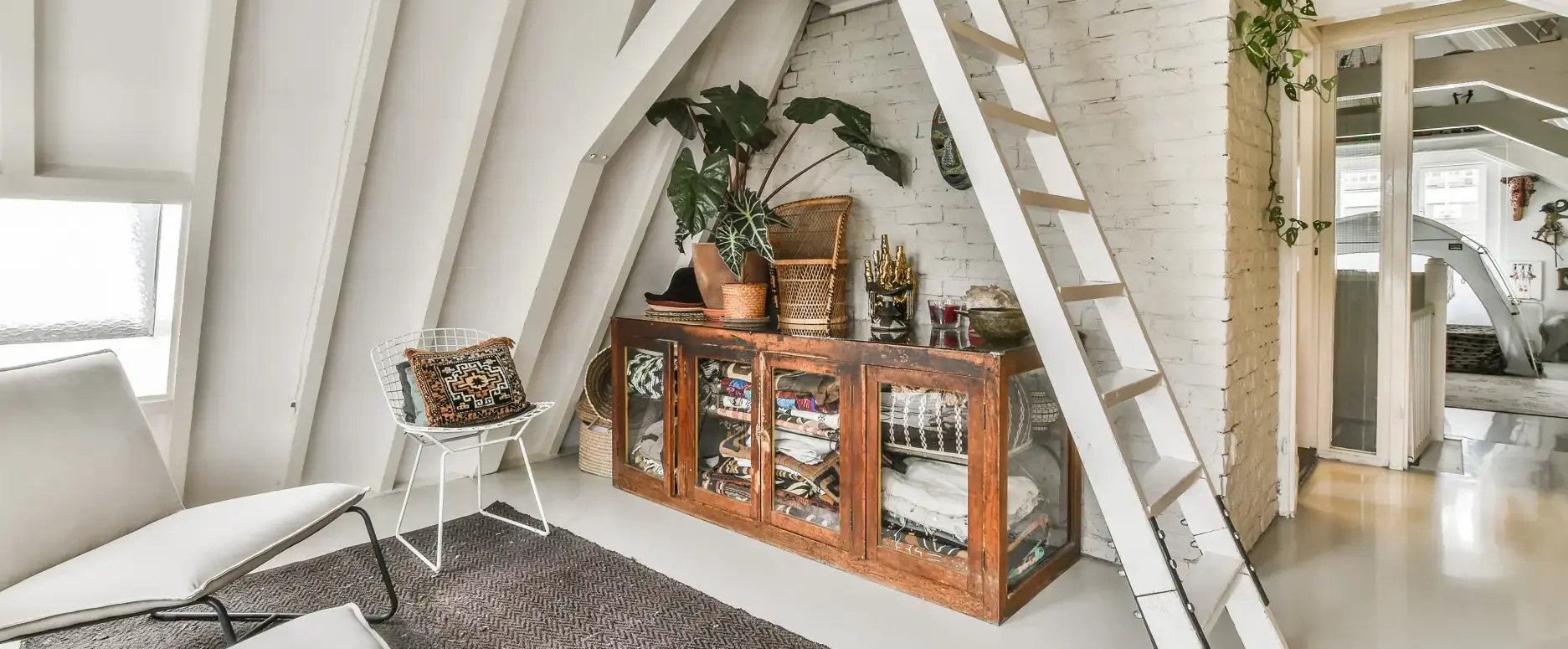Need more space in your home? Learn how choosing loft conversion vs moving house can add value, improve your lifestyle, and save time compared to relocating.
Time and Disruption: Which Option Is Quicker?
The timeframe it takes to complete an entire loft conversion usually ranges from around a few weeks to a couple of months, depending on how complex the work is. Simpler projects with fewer changes to the roof structure can be finished more quickly, while larger or more detailed conversions will take longer. Most loft conversions take between 4 and 12 weeks from start to finish. During this time, you may notice noise, dust, and builders coming in and out of your home.
Some projects may also need scaffolding or access through certain rooms, which can cause disruption to your daily routine. In many cases, you can stay in your home while the work is being done. Builders will usually access the loft from outside your property, as this will help reduce any mess inside your house. However, it’s still highly important to plan ahead, especially if you have children, pets, or work from home. Keeping other areas of the house clear and setting up temporary spaces can help make the process easier.
Space Needs: Can a Loft Conversion Meet Them?
A loft conversion can be a great way to create extra space without extending your home or moving house. It can be used for many purposes, such as a bedroom, home office, playroom, or bathroom. Whether it meets your needs depends on how much space you want and what your existing loft can offer.
The amount of usable space in a loft depends on the roof height, shape, and layout. Most lofts need a minimum height of at least 2.2 metres from the floor to their highest point. If your loft meets this, it's likely suitable for conversion. Even if it doesn't, it may still be possible by adjusting the floor or roof, although this will add to the cost.

Think about how you plan to use the space. For example, a small home office might need less space than a full bedroom with an en-suite. The layout should feel natural and easy to use.
Windows, storage, and access also play a big part in making the space practical and comfortable. In most cases, a loft conversion can provide the extra room a family needs, especially in homes with limited space on the ground floor. With careful planning and all the right design choices, it is an incredibly smart way to get more out of your home.
Planning Permission and Legal Steps
Before you plough ahead with your loft conversion, it’s always important that you pay close attention to and understand the legal steps involved. Most loft conversions that happen in the UK do not need full planning permission, as they fall under what is referred to as permitted development. This means you can often carry out the work without formal approval, as long as you stay within certain limits. For example, the extension must not go beyond the highest part of the roof or extend too far outwards.
However, if your home is in a conservation area, a listed building, or if your plans change the roof shape significantly, you may need to apply for planning permission. It’s always best to check with your local council before beginning any work.
Even if planning permission is not entirely necessary, you must still follow all the current building regulations. These cover important safety and quality standards, such as fire safety, insulation, ventilation and structural strength. You will need to inform your local building control team before work starts, and they will inspect the project at key stages. If your home is semi-detached or terraced, you may also need to follow the Party Wall Act, meaning you must inform all your neighbours in writing if the work affects a wall you share. It’s a legal requirement and helps avoid disputes.
Long-Term Benefits and Considerations
A loft conversion offers more than just extra space. Over time, it can bring lasting benefits to your home and lifestyle. One of the main advantages is the added value to your property. A well-designed loft conversion can increase your home’s market value, making it a smart investment if you ever choose to sell. It also improves how you use your home. Whether you need an extra bedroom, a quiet home office, or more storage, a loft conversion makes better use of the space you already have. This is often easier and cheaper than moving to a bigger house.
There are several long-term points to consider when planning a loft conversion. A good conversion should be energy efficient, well-insulated, and built to last. Quality insulation in the roof, walls and floor will help control temperature and lower energy bills. Double-glazed windows and proper ventilation reduce the risk of damp and improve comfort all year round.

Using high-quality materials and hiring experienced builders is worth the extra cost. It helps avoid problems like leaks, poor finishes or structural faults later on. A well-built loft will need fewer repairs and protect your home’s value over time.
Regular maintenance is also important. You should check the roof for damage, clean gutters, and make sure windows and seals stay in good condition. Fixing small issues early can prevent costly repairs later.
It’s also wise to plan for the future. A room used as a play area now might one day become a study or guest room. Choosing a flexible layout will help the space remain useful as your needs change.
Emotional and Lifestyle Factors
A loft conversion can do more than just add space; it can also improve how you feel in your home and be well-suited to your particular lifestyle. Gaining an extra room can help you get rid of clutter, give everyone more personal space, and make daily life a lot more comfortable. Whether it becomes a quiet home office, a bright bedroom, or a creative space, it can help you enjoy your home more.
For growing families, a loft conversion can ease the pressure of limited space without the stress or cost of moving house to accommodate a new baby. It can also provide a peaceful retreat, separate from the rest of the home, which is especially helpful for those working from home or needing time alone. There’s also a sense of achievement in improving your home to match your needs.
Making use of unused space and creating something new can be satisfying and rewarding. It gives you a living area that feels personal, practical, and well thought out. While planning, it’s helpful to think about how the new space will affect your day-to-day routine. A well-designed loft conversion can bring more balance, comfort, and enjoyment to your life, not just more square metres.
Are you looking for loft conversions in Twickenham, Hounslow, Richmond and London? Contact our architects today to see how we can help with your conversions. Read more by clicking the link below.


