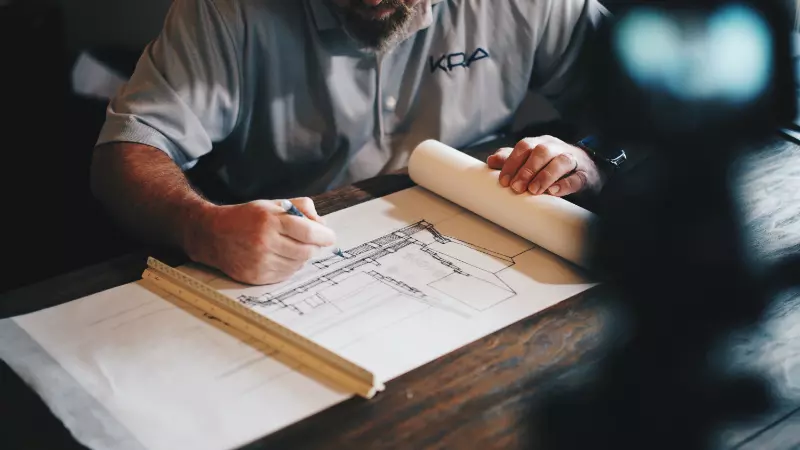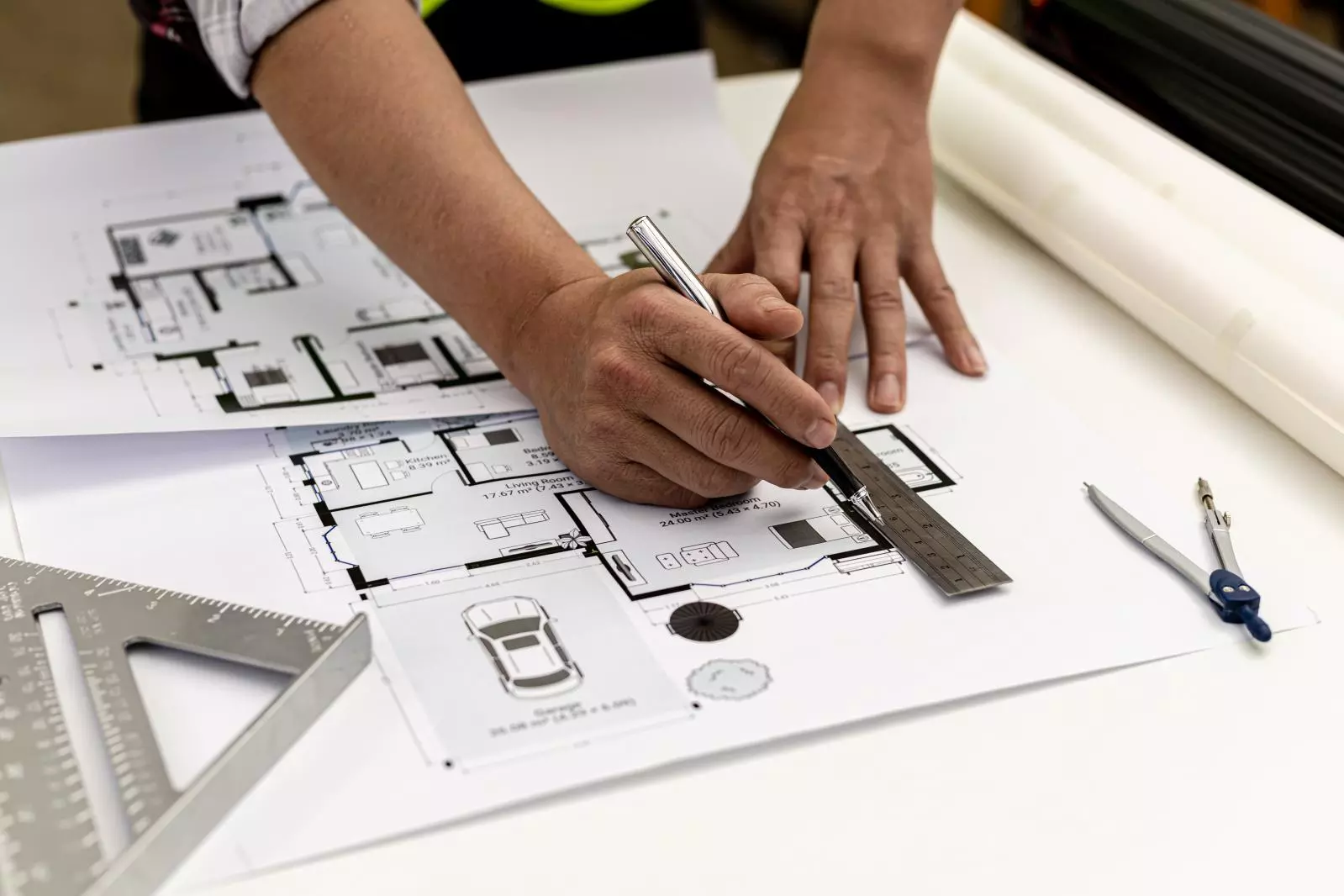Are architectural drawings needed for planning permission? Whether you're embarking on a residential renovation or a commercial development, trust in our expertise to navigate the complexities of planning permission with confidence.
Can I draw my own plans for planning permission?
Architectural drawings are crucial for obtaining planning permission. They offer a detailed visual representation of a proposed project, helping the planning committee make an informed decision. While anyone can draw up plans for their home, professional architects are trained in this field and thus, can create accurate, detailed plans that adhere to local council requirements.
Therefore, it is generally advised to involve an experienced architect. Though it might seem costlier upfront, the likelihood of your application being approved is much higher. Architecture marries artistry and technical precision, creating a harmonious symbiosis that is both beautiful and functional.
Yet, achieving the perfect balance in this fusion can become a complicated endeavour due to the intricate nature of the design process, coupled with legal permit requirements. It goes far beyond simply creating a concept drawing; it necessitates a profound understanding of the design's essence, how it impacts and integrates with its environment, while ensuring all legal norms and regulations are met.
Consequently, architects dedicate substantial portions of their life training and gaining essential experience. Only then can they skillfully navigate the intricate layers of architecture, managing the precise technical requirements whilst creating something that is visually stunning and legally compliant. The role isn't just about creating a physical space, but also about understanding and adhering to social, cultural, and environmental contexts. This mastery over multifaceted aspects of architecture comes only with years of dedication and professional training. Architectural drawings play a pivotal role, even in the simplest of projects.
They offer a visual representation, making it considerably easier to envision and understand all aspects of the outlined plan. These drawings are detailed and include specific design features, structures, and materials to be used, providing a clear layout. More importantly, most planning permission applications necessitate these precise drawings. Without submission of these detailed drawings, there is a high probability that your application may either be rejected or significantly delayed. It underscores the significance of architectural drawings in any building or renovation process.
Planning Drawings vs. Building Regulation Drawings
Planning permission drawings primarily centre on the visual attributes of a project, its scale, and location. These drawings lend slight focus on the technical side of the project. However, they are chiefly used for discussions with the public and stakeholders. This is because they provide a thorough overview of the proposed design within its intended surroundings.
The core purpose of these drawings is to visualise and demonstrate how the design will seamlessly blend into and complement its environment. Planning permission drawings are a crucial tool for gaining approvals and support and are the first step in moving projects from concept to reality.
On the other hand, drawings that relate to building regulations are far more focused on the detailed, technical particulars of the project. These crucial drawings are required to illustrate in depth how the suggested construction will adhere to the necessary building regulations. These may include, but are not limited to, considerations of structural integrity, fire safety regulations, sufficient insulation measures as well as accessibility.
These drawings do not aim to please aesthetically, rather, their role is distinctly functional. They are submitted to the building control authorities as proof positive that the project, in its entirety, aims to strictly abide by all regulatory requirements. The objective here is not creative or visual appeal, rather compliance with the stringent norms that govern safe, secure, and accessible building construction.

Changes you CAN and CAN'T make after planning permission approval
Once you have successfully obtained planning permission, a crucial step is thoroughly comprehending the specifications of what changes you're permitted to make, and which alterations aren't allowed. This understanding is pivotal in ensuring your project remains in lawful compliance.
While there is some latitude for minor, non-material modifications to the pre-approved plans, it's always safer to tread lightly and err on the side of caution. Bear in mind, not all changes are seen as insignificant. Something you perceive as minute could unexpectedly necessitate a fresh application for planning permission.
Alternatively, it could, at the very minimum, require a formal amendment to your current approval. In order to avoid potential complications, it’s the best practice to consult and confirm all proposed alterations, even if you believe them to be within the scope of your current planning permission. This way, you can maintain the integrity of your project whilst avoiding any unplanned legal or bureaucratic challenges.
When undertaking significant transformations to a structure, like escalating its height or expanding its footprint beyond what was originally permitted, it's almost certain a new planning application will be required. Please bear in mind the consequence of not doing so. Neglecting this key step and breaching planning control rules can result in stringent enforcement actions from the local authority. Penalties could range from fines to the demand for restorative measures to revert the property to its previous state. Always ensure you abide by all planning laws to prevent unwanted complications that may halt your project progress.
What is included in Architect Drawings for Planning Permission
Quality, professional architectural drawings for planning permission most often entail various types of plans such as a detailed site plan, a block plan, as well as meticulous floor plans. Specifically, the site plan demonstrates topographical features and the surroundings of the development, whilst the block plan clearly illustrates the proposed building within the site boundaries.
The floor plans present an accurate, detailed picture of each level of the proposed building, depicting rooms, corridors, and other spaces. In addition, beautifully crafted elevation drawings are provided from all angles of the proposed building, offering a complete view of the facade details.
Moreover, meticulously drawn section drawings that showcase various internal arrangements are incorporated. They offer a cross-section view of the structure, illustrating the building's layers—be it the foundations, walls or roof. And in some instances, a well-detailed roof plan may also be included which brings to light various aspects like the rooftop's shape, structure, drainage, and other elements.
Altogether, these drawings display the form, scale, as well as the layout of the proposed structure, showing the planning officers a clear understanding of the proposed project. Through these drawings, all essential architectural details are communicated efficaciously, ensuring an efficient and smooth planning process.

How detailed do architectural planning permission drawings need to be?
The depth of detail in architectural planning permission drawings is an essential aspect and a question frequently posed. The drawings should contain sufficient detail to plainly illustrate your design goals and intentions. For instance, they may need to incorporate specifics such as the building's intended layout or floor plan. This might include distinct aspects like the organisation and arrangement of proposed interior rooms, garden layouts, or landscaping designs.
Alongside this, it may also be necessary to incorporate specific elements such as the proposed materials and colour schemes. These could range from the type of flooring or roofing materials to the colour of the exterior or interior paint. Remember, a detailed and accurate plan can potentially save you from future complications during the building process. It aids in ensuring a smoother approval process and decreases the likelihood of needing to make costly adjustments in the building phase.
It's important to note that these drawings are the initial depiction of your proposed project to the committee responsible for granting planning permission. As such, a well-drawn, meticulously detailed, and clear set of drawings can significantly bolster your chances in securing your desired planning permission. This crucial point is where the expertise and skill of professional architects come to the forefront. They can produce not only impressive designs but ones that align seamlessly with the specific regulations and requirements of the planning department. This is a crucial aspect of your project planning that should not be underestimated or overlooked.
architectural Drawings Near Me
If you are looking for property conversion architectural drawing services throughout Hounslow, Twickenham and the greater London area, then get in contact with our team today. We can offer advice and begin guiding you towards making the right decision.
Bob Trimble is a chartered architect registered with RIBA. Bob Trimble has 30 years of experience working with residential and commercial property projects. For 4 years, Bob Trimble has worked from his housing association and private architectural practice for clients throughout Hounslow, Twickenham, Richmond, Kingston Upon Thames, Teddington and the surrounding areas of London.


