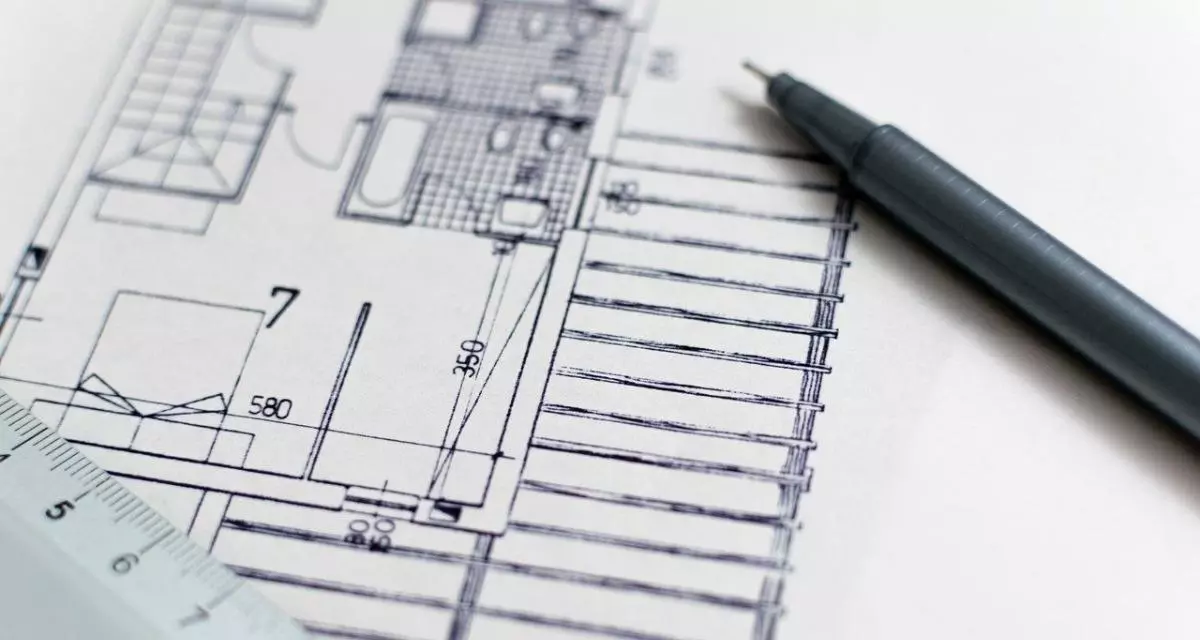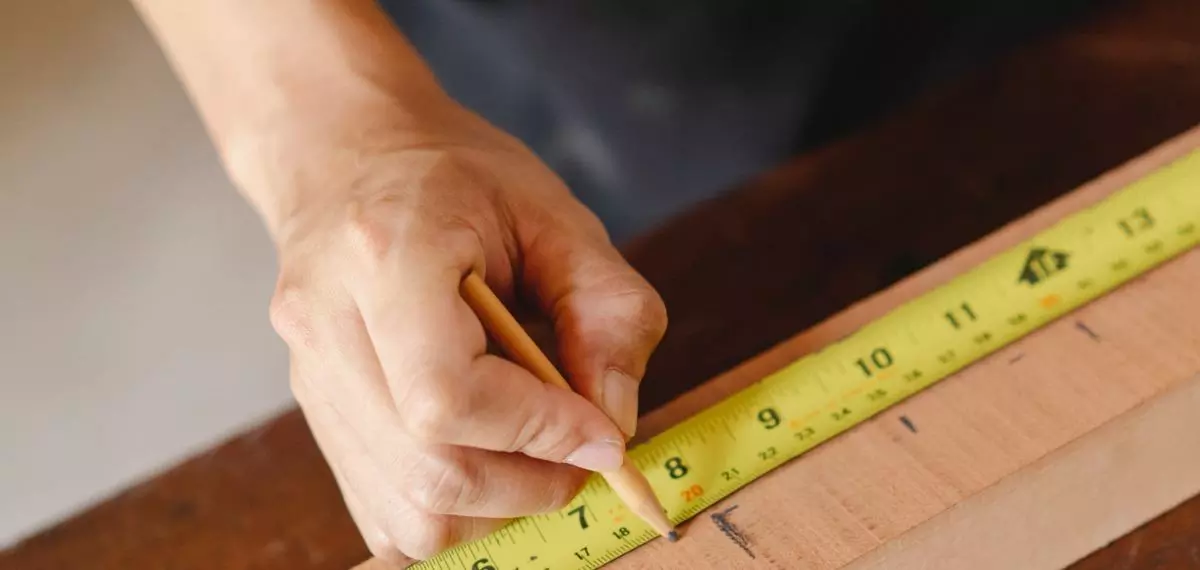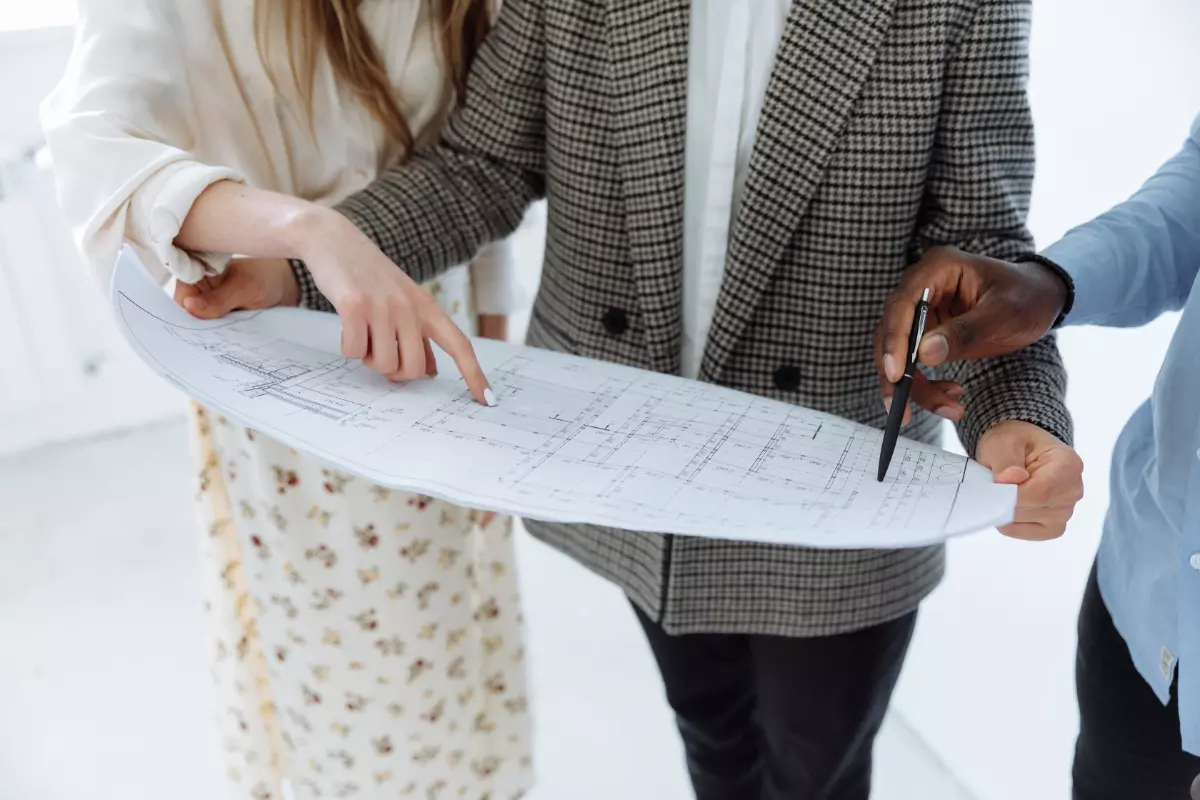How do architects design a house plan? We look at the range of considerations required when you want to draw up floor plans for a house.
Bob Trimble is a chartered architect registered with RIBA with 30 years experience in the industry. Trimble Architects work throughout Hounslow, Twickenham, Richmond, Kingston Upon Thames, Teddington and the surrounding areas of London.
WHAT IS A FLOOR PLAN?
Floor plans are a significant and essential aspect of the building and design process. They provide a scaled diagram of specific rooms or your new build as a whole, often a birds-eye view of it from the ceiling.
You can choose whether it depicts the appearance and measurements of an entire structure or a single room. These design drawings and scales can display whereabouts you would like to place your appliances, stairs, furniture, and other features or materials that enhance the plan and accuracy.
Floor plans are valuable for figuring out wiring systems, designing furniture layouts, and more. They are fantastic tools for leasing companies and real estate agents or businesses that can help you rent or sell your property in the future once the building part of the project is over.
2D Floor Plans
2D Floor Plans for Online and Print
2D floor plans provide a simple visual that is clean and displays an understandable overview of your new build property.
For those in the real estate business, 2D architectural drawings and printings enable potential homebuyers to see the property's layout and get a sense of the potential it could have when built.

Print To Scale
These open floor plans enable you to generate high-resolution output formats of PDF, JPG and PNG that you can download and print.
Many choose to print these to scale, either metric or imperial, to achieve more accurate portrayals of how the building will appear.

Measurements, Room Names and Sizes
2D floor plans include images and descriptions listing the exterior and interior measurements.
It states and displays room names and sizes, whether furnished or unfurnished.
Customise and add branding
These open floor plans enable you to generate high-resolution output formats of PDF, JPG and PNG that you can download and print.
Many choose to print these to scale, either metric or imperial, to achieve more accurate portrayals of how the building will appear.
3D Floor Plans
State-of-the-art 3D Floor Plans
State-of-the-art 3D floor plans will allow you to get a genuine feel for your new build's overall layout and appearance, whether it be for an established property, block of flats or your new home.
Floor plans are essential aspects of the building process; they are significant for home design, real estate and numerous building industries.
They will take your exterior and interior designs and create accurate visualisations, giving you a more precise understanding of the textures, sizes, scales and colours involved.
3D floor plans are a perfect visual for marketing and presenting to architects and real estate firms.

Rotation, Room Names and Sizes
3D designs will enable all to rotate your floor plan examples to view them at all angles physically possible. You can add labels and notes that suit your particular needs and detail the room sizes and names.

Print to Scale
Plans of these kinds can allow you or professional design teams to generate a high-resolution output in PDF, PNG and JPG formats for websites and prints.
Print to scale can be utilised and converted to imperial or metric scales, so you can view whatever you and your builders or contractors are most familiar with.
Customise and Add Branding
3D floor plans allow you or your designer to completely customise your design elements in numerous ways through colour, textures, etc.
For instance, you can even add branding and company logos if you curate the right floor plan for a business building.
Why Is Floor Plan Design Important?
Solid floor plans are vital to consider and create when designing and building your dream home or property. An excellent, detailed floor plan increases many work benefits for construction builders, providing them with focus points and allowing you to enjoy your home more, knowing that you have helped create it whilst providing plenty of resale value, so you save money.
Speaking of money, the floor plan puts your vision to scale, enabling you and professional architects to assess the final costs. Ask professional architects or search further online for more tips or information.
Essential Characteristics Of A Good Floor Plan Design
They are incredibly flexible and versatile. You want to ensure all aspects of the primary rooms within your new build are functional - that they can be morphed and decorated into all kinds of rooms, such as dining rooms, master bedrooms, studies, laundry rooms, etc.
For example, you could turn the child's bedroom into an office. Making flexible room layouts opens your building to a broader range of potential buyers, young and old, single or married, large families or small families.
Excellent floor plans allow you to create the ideal room layouts for your buildings. You can ensure bedrooms are away from noisy rooms like game rooms, kitchens, living rooms and other gathering spots.
By drawing up a floor plan, you can ensure bathrooms or toilets aren't facing standard entertainment or aesthetically pleasing areas. Many people enjoy open kitchens and dining rooms that allow them to observe the cooking and the children whilst interacting with their guests.
When designing hallways and rooms in your building, you'll want to consider the sizes.
Think hard about how many people will be within these rooms and living spaces at a time. Ensure your housemates, family and guests can move freely around rooms and accommodate all your furniture.
Floor plans allow you to adjust your home to your family's lifestyle and priorities. If you favour entertainment, ensure your home is spacious, and there is plenty of flow between the living room, kitchen and any outdoor spaces.
It enables you to find a balance between practical considerations and architectural details.
You'll want to think more about the safety of your home, especially if you wish to make it child-friendly; think of the cooling bill, heating and cleaning too.
How To Draw Your Own Floor Plan
It is essential to draw up a floor plan; it can be an easier option to select an experienced architect to draw up the floor plans for you; however, if you feel as though you're the only one capable of drawing exactly what you envision, you must learn how to draw your own floor plan.
Step One
Firstly, you'll want to choose an area you wish or need to be drawn to. If the building you are working on already exists, you must decide how much of it to want to alter and then draw, whether it's a single room, one or two floors or the whole building.
However, if you're working on an entirely new build that does not yet exist, you want to begin by brainstorming all of your design ideas based on the shape and size of your desired property.
Step two
Next, take all the necessary measurements. For existing buildings, take measures of the doors, walls, and any pertinent furniture; in doing so, you can ensure the floor plan you create is precise. Suppose you're creating an entirely brand new layout for a new location; ensure that the measurements taken will fit the total building area. We highly recommend that you examine any buildings within the local area, using them as estimates as it will ensure your structure matches its surroundings.
Step three
After that, you'll want to begin drawing. Firstly, it is advisable to map out the walls, adding them for every room of your building or the rooms you are revising. Take care to draw them to scale from the first floor to the second floor.
Then begin adding your desired architectural features to all spaces, especially the unchangeable aspects that you have clear in mind, such as windows and ceiling windows, doors and significant appliances like washing machines, dishwashers, dryers, refrigerators, etc.
Doing so is essential because you want to ensure that all the critical aspects of a home or property fit well into the individual rooms you're creating. You need enough room for all furniture and guests. Add any furniture you like, be mindful to stick to your budget and make sure that they work well in the location.
Architects Near Me
If you are looking for architectural services throughout Hounslow, Twickenham, Richmond, Kingston Upon Thames, Teddington and the greater London area, then get in contact with our team today. We can offer advice and begin guiding you towards making the right decision.
Bob Trimble is a chartered architect registered with RIBA. Bob Trimble has 30 years of experience working with residential and commercial property projects. For 4 years, Bob Trimble has worked from his housing association and private architectural practice for clients throughout Hounslow, Twickenham, Richmond, Kingston Upon Thames, Teddington and the surrounding areas of London.


