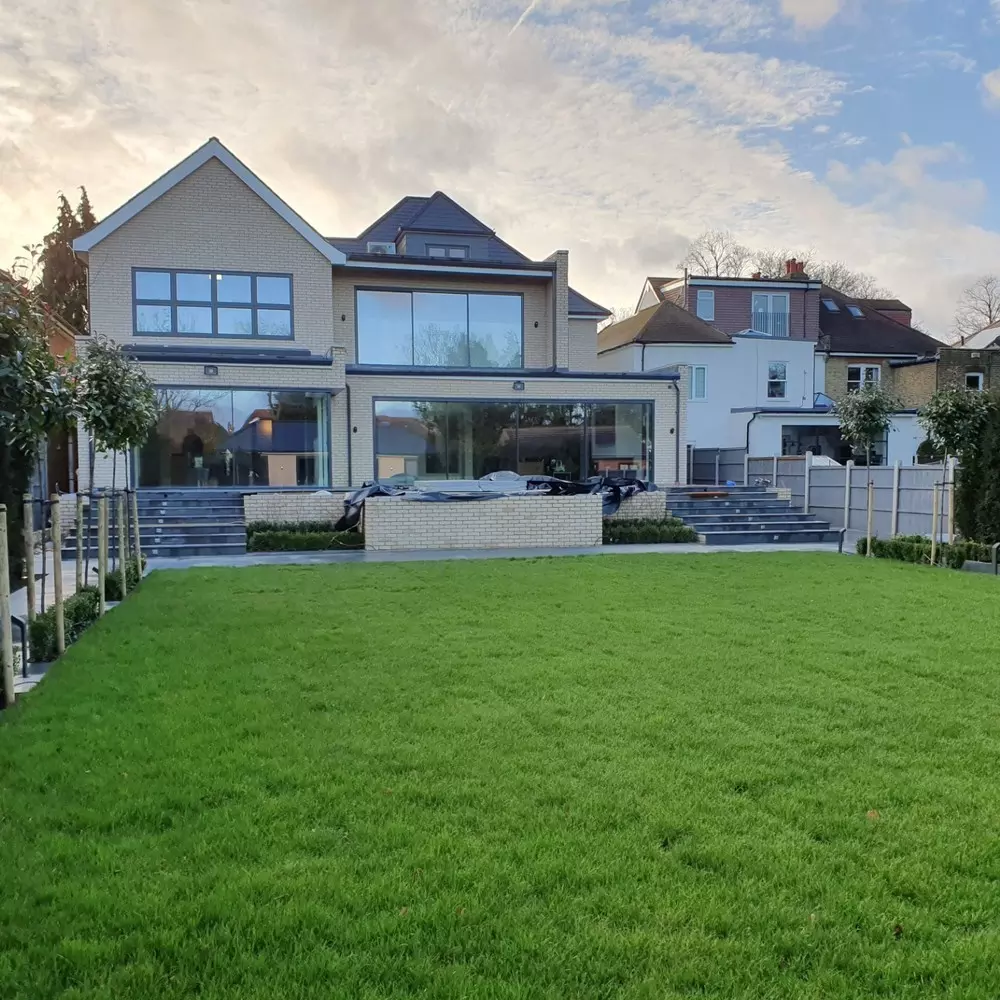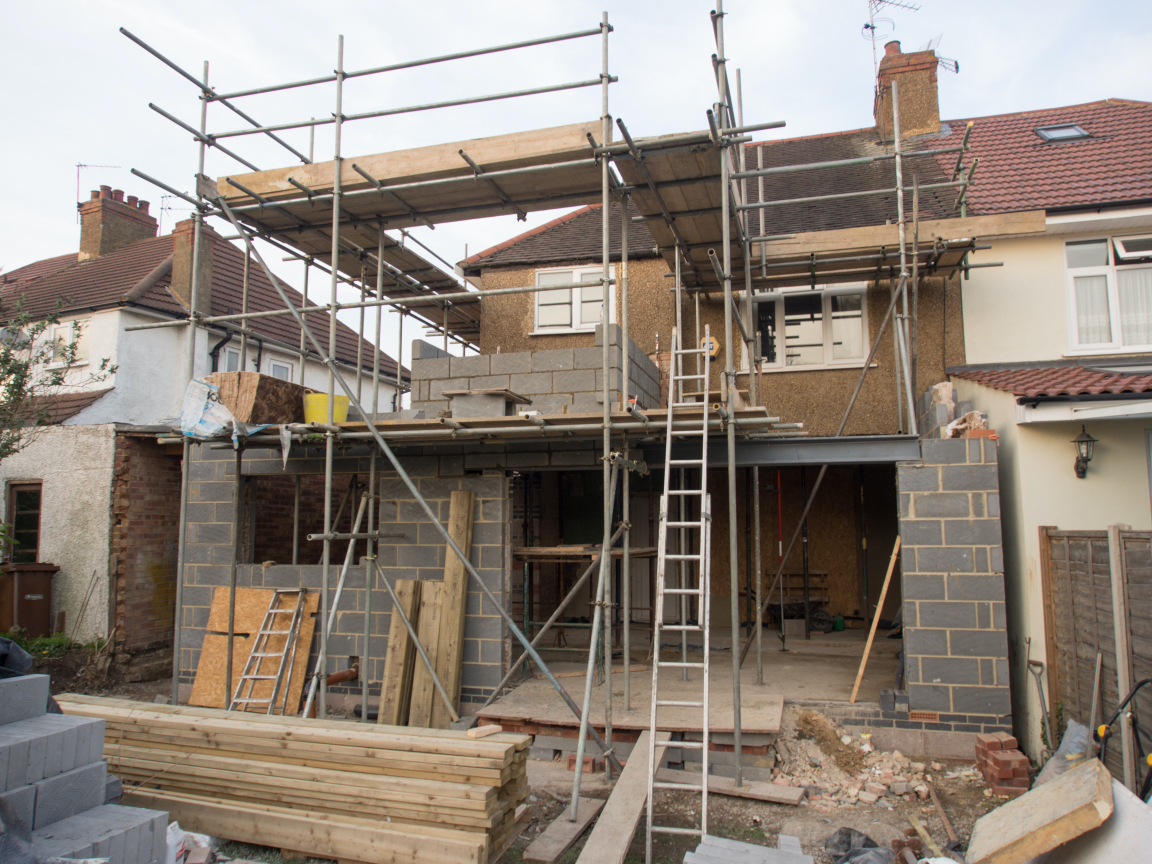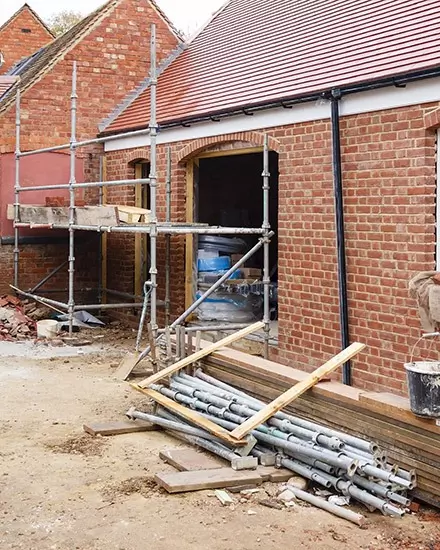Find out how planning permission can affect building design. We look at the factors that affect the granting of planning permission.
Bob Trimble is a chartered architect registered with RIBA with 30 years experience in the industry. Trimble Architects work throughout Hounslow, Twickenham, Richmond, Kingston Upon Thames, Teddington and the surrounding areas of London.
Planning Permission and Design
Different styles will often suit different builds and properties; everybody's taste wildly varies. It does not matter whether you have a single-storey, two-storey, or detached houses; each will be different and represent those inside. It is best to design an attractive building that everyone in your surrounding area can enjoy and will perhaps attract plenty of buyers in the future. A beautifully designed and practical home will add further value to the original household if you wish to sell it.
There are multiple ways that you can produce an outstanding result that will fit your area and receive all the necessary planning permission needed. You may wish to employ the councils planning departments or a qualified and incredibly experienced designer.
Asking for professional help in the early stage is never a bad idea; experienced designers and architects can provide advice like no other for your projects. It may even be worth seeking a plumber to help talk you through issues and features such as surface water drainage, boiler systems and septic tanks.
Doing so will help you get to grips with not just the exterior design but also the plumbing designs and how to present them through your drawings. A well-designed property in your local area will heighten your chances to secure planning permission controls.
What Planning Application Drawings Do I Need to Supply?
It all depends on whether or not your authority will accept planning drawings within their local planning policies. Many do not approve of architectural drawings unless they meet specific criteria or requirements. The requirements will often include details of your proposal, particular sites and metric scales, etc.
A location plan
You must also include your location plan; it is scaled at metrics of around 1:1250 or 1:2500; however, most authorities, local councillors and planning portals recommend that you utilise an A4 size.
The location plan displays any roads or existing buildings on land joined to your specific site. Any ground you require for access or application sites must be shaded in red or outlined to be clear enough to see. Adjacent land you control or own must be shaded or outlined in blue.
It's best to include other advisory leaflets and as much information on your plans as possible to get across your design and access statements to planning consultants or planning committees.
A site/block plan
It would be best if you also supplied a block/site plan. A site plan can offer a more in-depth look at the development of your project; it comes in a scale of around 1:100, 1:200 up to 1:500.
It thoroughly references measurements and the necessary site boundaries concerning your proposed building and others. The details include buildings, public rights of way, public footpaths, trees and roads that could be affected by the permitted development.
Following these rules and planning regulations is paramount to achieving planning approval and a lawful development certificate as proof of your endeavour.
Elevations and Floor Plans
Elevations are an exact depiction of what every side of your project looks like, including the type and overall sizes of doors and windows, alongside the specific building materials required for the external structure.
On the other hand, floor plans offer a bird-eye view of your building; it carefully outlines your project's dimensions and layout. When adding extensions, loft conversions, or ground floors, a floor plan should be explicitly highlighted that includes the connected building.

What Factors Affect the Granting of Planning Permission?
Getting planning approval isn't an exact science; it involves many factors and material considerations that could contradict depending on the site property or specific designs you're working on.

These material contradictions can affect the granting of building permission:
If your build creates a loss of privacy for yourself or immediate neighbours and overlooks their property.
It establishes significant overshadowing, or you or your neighbours suffer from light loss.
It may be a problem if your build creates parking issues or traffic.
It obstructs highway safety.
The building process will be noisy.
It harms a conservation area or listed building.
The density or layout of your desired property doesn't fit the criteria.
The appearance, same materials or overall design doesn't suit the area or chosen location.
A similar style will help your build fit in.It goes against government policies.
There aren't any adequate disabled access statements.
Can I Make Changes to my Design When Planning Permission is in Place?
Before any decisions have been made within the eight weeks of your planning application submission, you have the power to withdraw your designs at any point in time. Suppose you have a sneaking suspicion that you may receive a refusal with your current plans or even minor changes. In that case, you can cancel them and resubmit new designs and applications completely free of charge.
Once a local authority or council approves your full planning permission, you can also make minor alterations, as long as you then apply for another form of consent called a non-material amendment. It's best to discuss any major alterations you have in mind with your local planning authority, as these could also include another additional application process for full permission.

What Happens if you Build Without Planning Permission?
It is essential to understand that whilst it's not considered illegal to develop your building project without any form of planning permission, it isn't the most lawful way to approach a new build. It is especially unlawful if you attempted and failed to gain that consent for your construction works and continued to go ahead with the building process.
Breaching these planning laws may mean the local planning authorities can have your project demolished or altered; if you are lucky, you may only need to submit a retrospective planning application. If you lose your appeal via a retrospective application form, the damage can be incredibly costly or lead to court action. You require conservation area consent to build on any conservation or nature reservation locations; without it, you are putting yourself in serious trouble with the law and environment agency.
There may be several protected species in the area, or perhaps the site has historical relevance that requires special protection to ensure it stays unharmed.

You must have prior permission to alter any listed buildings in your local area or across England. If you ignore this, it is regarded as a criminal offence, leading to unlimited fines, prosecution and imprisonment.
We highly recommend applying for retrospective planning permission if you have built without any consent beforehand. It will give the local authorities a chance to assess your building and the design plans you created against the criteria to determine whether or not it was a safe and legal build for listed building consent.
How can an architect help you?
Planning permission in England and Wales assesses the overall design plan of your proposal, looking closely at the measurements and appearance to depict the impact it may have on the general environment and neighbouring properties.
In comparison, building control tends to take care of the more constructional and technical details involved in the design; in doing so, they can ensure the safety of people working on your project. They must also make sure everyone complies with the health and safety regulations, and those living in the surrounding area are not at risk. You don't want your planning inspectorate to spot numerous locations on your design plans that could cause health and safety issues for workers or inhabitants.
Architects can assist clients in various ways; in most cases, they can seek planning permission and construct practical building control applications on their behalf. The requirements involved in building regulations have an incredible effect on the external layout and the overall design, which is why planning applications and householder applications must be fashioned before these are created.
We strongly advise that you discuss all of your planning proposals with residential architects with plenty of years of experience in the industry before you fill out or submit any necessary planning permission or building control applications. Working alongside the same architecture practice whilst you prepare your applications will help you make the process much faster and more straightforward.
Architects Near Me
If you are looking for architectural services throughout Hounslow, Twickenham and the greater London area, then get in contact with our team today. We can offer advice and begin guiding you towards making the right decision.
Bob Trimble is a chartered architect registered with RIBA. Bob Trimble has 30 years of experience working with residential and commercial property projects. For 4 years, Bob Trimble has worked from his housing association and private architectural practice for clients throughout Hounslow, Twickenham, Richmond, Kingston Upon Thames, Teddington and the surrounding areas of London.


