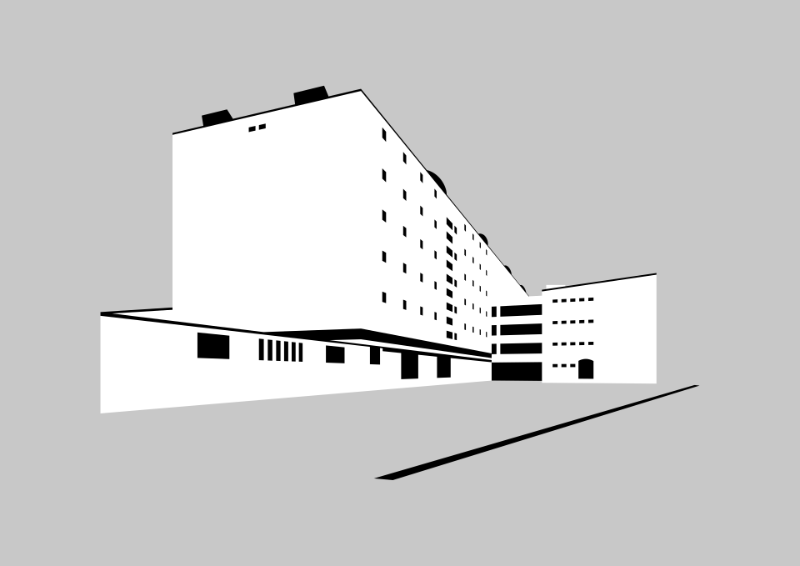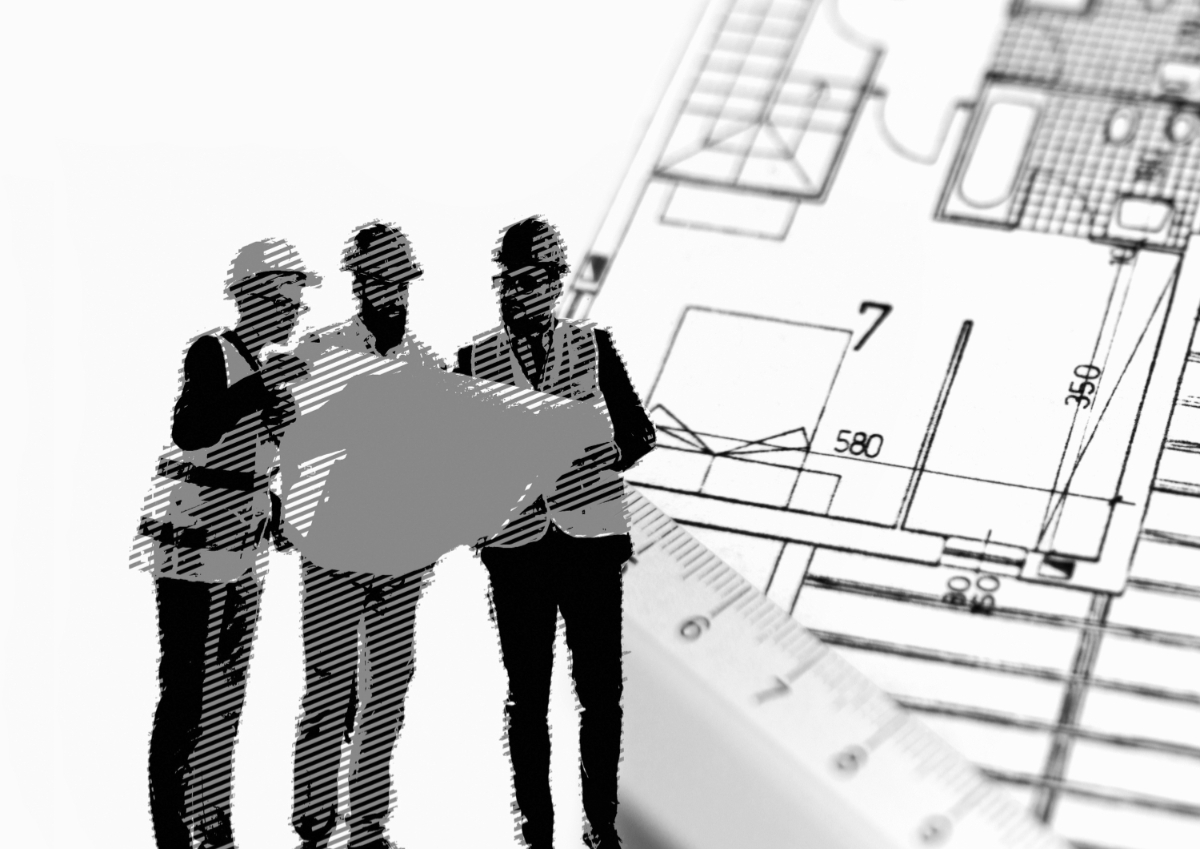Find out more about how long it takes for architects take to draw up plans for your building project. We look at stages in the planning process of producing architectural plans.
Bob Trimble is a chartered architect registered with RIBA with 30 years experience in the industry. Trimble Architects work throughout Hounslow, Twickenham, Richmond, Kingston Upon Thames, Teddington and the surrounding areas of London.

How Long Do Architects Take To Draw Up Plans?
Those planning a construction project or self-build may be wondering how long it takes for your architect to draw and plan your build during the initial stages?
When beginning your building plan, the first thing you must consider is whether or not you should hire several architects or just one to talk over your building design ideas. Considering this is particularly significant, especially for those who could have never done any substantial building work beforehand, or if you find you are relatively short on ideas.
You may want to gather your architect's previous clients and get a feel for the approach they have used in the past, and assess whether or not their services suit your taste and schedule.
You may even want them to display for you any of their previous projects through a portfolio or up-close in real-time and to an accurate scale. Doing all of this will make meeting the right architect for you worth waiting for, making the process much more straightforward.
After these meetings with your architects, things in the process may take some time. The size of your project and the general availability of you and your architects generally affect the planning process's duration.
The initial first meeting is to brief your architect on all your ideas and small details you have at the time, and this may take at least an hour or so.
Such a meeting will then be followed up by one where your expert will come to measure your plot or chosen land specifically.
Even for minor projects, the measuring process can take almost a full day or at least the majority of it. There will be a few weeks of nothing before you see any drawings, as getting the design accurate takes some time.
When it comes to much smaller related projects, you will likely start seeing drawings approximately four to six weeks after measuring. However, for much larger-scale projects, it may be considerably more than four depending on the level of productivity.
Even the average process may feel a little frustrating at times; however, your building design and the actual building process should be carefully considered in great detail by all members of your planning department.

All your plans and drawings need to be thoroughly approved by your local authorities, landowners and any potential neighbours. Your architect must demonstrate all designs and graphics to display that everything has been genuinely considered both aesthetically and structurally.
Doing so is incredibly important as you will want to keep your local, residential community and neighbours on your side during the building process.
The plan and designs are the blueprint of your entire project and are used as the focal reference point for all members of your building party or planning department team. Once planning has officially been approved, all involved in the construction process, such as your builders, electricians, and decorators, will consult these plans before starting.
One of the best ways to ensure that things are always moving smoothly and productively on your project is to work closely with your architect. Doing so will allow you to check these detailed blueprint plans work for you, ensuring everything is in good order. Everything should be running smoothly, ready for any reviews from your local planning department or any local authority views necessary.
No matter how long the planning portion takes, it's 100% worth making sure everything is correct. You may even want to add further weeks onto your overall timeline to ensure the builders can accomplish all aspects accurately.
Stages in the planning process
Initial client conversations and contact
The initial idea phase with any potential client or quality architect can last a week to a few months, at least. In these initial meetings or encounters, the client will determine if the architect they selected is the best fit for their project. Many will do this by searching through their portfolio, looking through past designs of finished projects, asking questions, or chatting to a previous client.
The initial contact allows the architect to feel for the client's needs and vision, which is an incredibly significant step in guaranteeing customer satisfaction in the designing stage.
The duration of this stage in the first-point-of-contact process can widely vary, as it is different for every client, and they may choose to contact the architect as other points. Some may need assistance when looking for land or property, whilst some may do so when they are ready to begin the project. In the aftermath of reaching a final agreement on the schedule and budget, only then can you proceed.

Filling out a questionnaire
Once you have officially signed an agreement with your chosen architecture firm, they will then administer a questionnaire to you that, as the client, you must complete.
The questionnaire entails a full account of the things you structurally desire in your custom home or property. It would be best if you documented or blogged all your goals, needs and must-haves in your dream home. It can take up to a week to complete this questionnaire.
An excellent tip for getting through and answering the questionnaire phase or stage of the process is to use your past homes or current home as a comparative design guide.
Doing so will allow you to quickly inform all the layouts, built-in storage, desired design elements for all bathrooms, kitchens and bedrooms and any electrical placements, using them as a mental template to build on or change. You can take the aspects you'd like to adopt into the new home, and it can help reveal the layouts and elements you'd happily change from your current or former home.
Information gathering and documentation
The information-gathering phase is one of the most involved stages of your building project. At this point, the architects chosen perform several site visits to assess all existing sites or the complexity of the property conditions.
The hired architecture firm or company will be thoroughly responsible for coordinating other professional experts, such as builders and engineers, surveyors and geotechnical engineers most suitable for the job. These specialists also need to be in consistent contact with the city to gather any necessary land or property records for clarity on zoning and building codes and regulations.
They will review the questionnaire you have submitted and any other sources of material sent in for further details or inspiration, for example, screenshots of online design elements, Pinterest board influences, photos from home models, etc. You can successfully achieve this phase of the process within a period of two to three weeks.
Generating a diagram of the project
Architects will generate a schematic design during the diagram and drawing stage using all the information and materials you provided in previous phases. They will filter it and cross-reference it all to create physical diagrams.
During this period, expect to hold numerous meetings with your hired architectural firm to review various design concepts. Once you've all agreed on a design, experts can officially begin developing the diagrams into a professional 3D model.
To ensure you're making a thoughtful decision with lots of care, you'll be allowed to take home all the designs to assess and comment on which best suits your requirements and personal desires. The diagram stage usually takes two meetings and can typically last approximately two months.

Developing the design and acquiring permit documents
As you proceed to check off any items left on your to-do list and make the last of your highly informed decisions for your dream home, your architect must then begin organising building assemblies. They must pay attention and develop specifications, such as your necessary electrical connections, materials, appliances and plumbing.
The structural and civil engineering documents or applications must, at this point, be factored into your final design, alongside further information from your consultants. The development stage typically takes approximately a month to reach completion.
Ensure you don't become overwhelmed by the wide variety of specification choices that are out there. Be wary of temptations you may feel to broaden the number of materials, fixtures or appliances. You want to always be comfortably within the bounds of your household budget. A well-defined, precise vision will ease tensions and worries about costs that you may be confronted with along the way.

Submitting the permits and construction documents
When in the final submission phase, the architect will often complete your necessary documents to the highest technical level and proficiency, including door and window schedules, building sections, and numerous other details.
Jurisdiction requirements are also accounted for at this stage in the submission process, for example, job site protection for all workers, stormwater retention design and energy code requirements.
Once you submit all construction documents, your designing timeline will be finally complete. Instead of waiting for a full completion report of your construction documents, you may receive a preliminary review from the building department.
This review will allow you to save time, as there will include aesthetic details such as materials or material transitions, surface floor colours or finishes that you desire, all the things outside of the building process that isn't entirely relevant to the building department. Doing so will also allow your architect or expert team to wrap up all the construction document details.
During the construction or design process, you'll want to expect the unexpected always. Other elements such as approval of septic systems from health departments, utility approval by a water supplier and community covenants may also add a few more weeks to the design phase. Always be prepared to further this stage for any corrections, structural difficulties or paperwork.
Are you looking for architectural drawings near me in Twickenham or the surrounding areas of London? Follow the link below to find out more about project management consultancy in London.
Architects Near Me
Are you looking for architects near me? If you are looking for RIBA local architect services in Twickenham and the surrounding areas. Trimble Architects works with clients throughout London and the surrounding areas including:
Bob Trimble is a chartered architect registered with RIBA. Bob Trimble has 30 years of experience working with residential and commercial property projects. For 4 years, Bob Trimble has worked from his housing association and private architectural practice for clients throughout Hounslow, Twickenham, Richmond, Kingston Upon Thames, Teddington and the surrounding areas of London.


