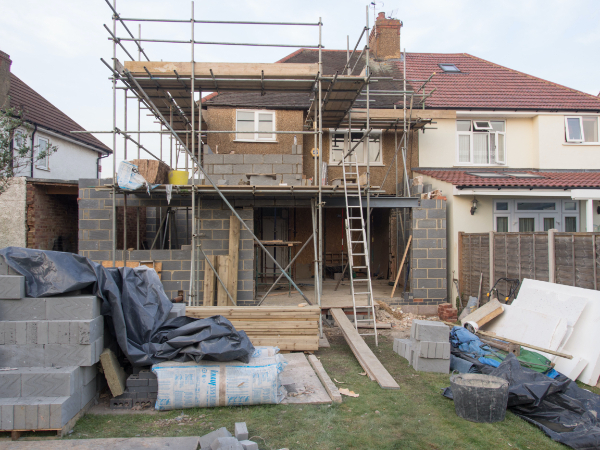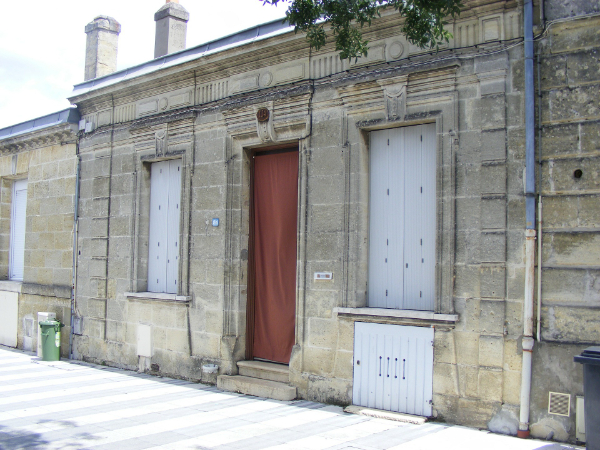Do I need planning permission for an extension? We look at the types of extensions that you need planning permission for in the UK and what is the criteria for planning permission?
Do I Need Planning Permission For An Extension
Permitted development rules and rights allow someone to extend a house without needing to apply for planning permission, provided specific limitations and conditions are met.
Exceeding these, it is likely that you will need to apply for householder planning permission for building an extension. If the work you intend to do adds over one hundred square metres of floor space, it might be liable for a charge under what's known as the Community Infrastructure Levy. You can hire a planning consultant within your relevant local planning authority to assist you with the project.
The rules apply in the context of the proposed extension (and any previous extensions). There are different rules for "enlargement of a dwelling house by the construction of additional storeys", as mentioned in Schedule 2, Part 1 Class AA which you can read more about online.
These rules apply to houses only and not to the following:
1. Maisonettes and flats
2. Converted houses or houses created through the permitted development
3. 'New Dwelling houses' (Schedule 2, Part 20).
4. 'Changes of use' (Schedule 2, Part 3, Classes G; M; MA; N; P; PA and Q).
Areas where there might be a planning condition, Article 4 Direction or any other restriction that removes or limits the permitted development rights.

Extensions That You Need Planning Permission For
More than half the land around the original house must be covered (including any other buildings), The extension must be forward of the front or side of the original house that faces onto a road.
The materials used are not similar to the existing house (this does not apply to conservatories)
You need planning permission for all extensions if the following apply:
The extension is higher than the highest point of the roof
The ridges and eaves height is higher than the existing house (this applies to both single-storey extensions and two-storey extensions)
The eaves height is more than 3 metres (if within 2 metres of the boundary).
An addition of verandas, balconies or raised platforms.
Building regulation approval is required if you live in a listed building, the structure is within a conservation area, or fall under an Article 4 Direction. National
Parks, Conservation Areas, World Heritage Sites and Areas of Outstanding Natural Beauty are all designated land. You will not be able to perform work in these areas without planning permission. They are subject to tighter control and will need approval from the relevant authority.
You need planning permission for side extensions if the following apply:
It is over 4 metres or more than single-storey
It is wider than half the width of the original house (before the extension)
You need planning permission for rear extensions to a single-storey house if the following apply:
It extends beyond the rear of the house (before extensions) by over 6 metres for semi-detached houses or 8 metres for detached houses.*
It is more than 4 metres in height
*If the construction is between four and eight metres from the rear of the house, you need to contact your local planning office and adhere to the neighbour consultation scheme.
You need planning permission for rear extensions to a two-storey house if the following apply:
It extends beyond the rear wall of the original house (before extensions) by over 3 metres, or it is within 7 metres of the boundary opposite the rear wall.
Any side-facing windows are not obscure-glazed and can open (unless the opening part is at least 1.7 metres from the floor of the room)
The Roof pitch does not match the existing house.
Do you need building regulations for an extension?

With building development, the work must meet specific standards known as building regulations. The primary purpose of building regulations is to ensure the safety of people who will use the building or will close by to it.
In short, you need to apply for building regulations approval to build an extension.
There are exemptions to building regulations when it comes to specific structures. Conservatories are deemed exempt if they meet the conservatory guidelines.
Extensions can be more complicated to build than a conservatory, and as such, the building regulations must cover all possible variations such as:
1. Flooring
2. External walls
3. Internal walls
4. Foundations
5. Roofs
6. Electrics
7. Drainage
8. Doors and windows
What are the criteria for planning permission?
The size of the extension can be no more than half the area of land around the "original house" (includes the time since the property was originally built, so you would need to also consider whether any previous homeowners have carried out any extension works)
If the extension, once finished, is nearer the public highway either by way of front elevation or to the side of it, it cannot be built under the permitted development's rules. If it is nearer to the public highway, the homeowner would require planning permission for an extension.
In terms of extension height, it cannot be higher than the highest part of the roof. If the plans are taller than the roof, you would likely require planning permission for the extension.
For Single-storey rear extensions, it must not extend beyond the rear wall of the original house by more than 3 metres (if a semi-detached house) or by 4 metres (if a detached house).
The total maximum height of a single-storey rear extension should be just 4 metres to avoid the need to acquire planning permission for an extension.
Extensions of more than one storey must not extend beyond the rear wall of the original house by more than three metres.


It if exceeds three metres, you would require planning permission for the extension.
Your extension's maximum ridges and eaves height must be no higher than the existing house (before extensions).
Side extensions must be single storey, with a maximum height of 4 metres and a width no more than half that of the original house (prior to extensions).
Two-storey extensions must be no closer than 7 metres to the rear boundary.
If it is closer than 7 meters to the rear boundary, you would require planning permission for that extension.
Materials used for the extension should be similar in appearance to the existing house. For different materials, you would need to get planning permission for your extension.
Do you want to find out more about planning permission in Hounslow, Twickenham, Richmond, Kingston Upon Thames or Teddington? We offer advice on planning permission throughout London and the surrounding areas.
Architects Near Me
Are you looking for architects near me? If you are looking for RIBA local architect services in Twickenham and the surrounding areas. Trimble Architects works with clients throughout London and the surrounding areas including:


