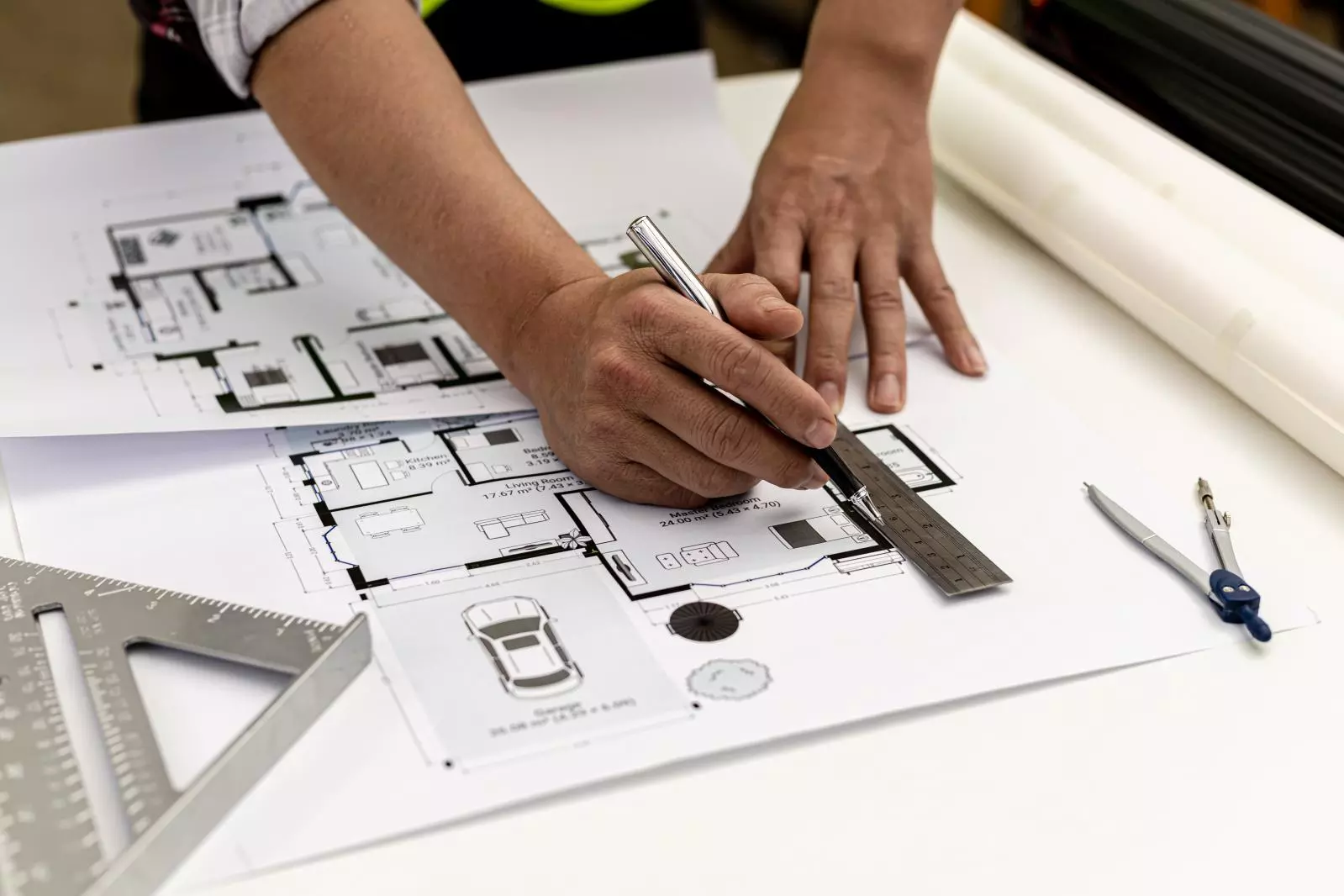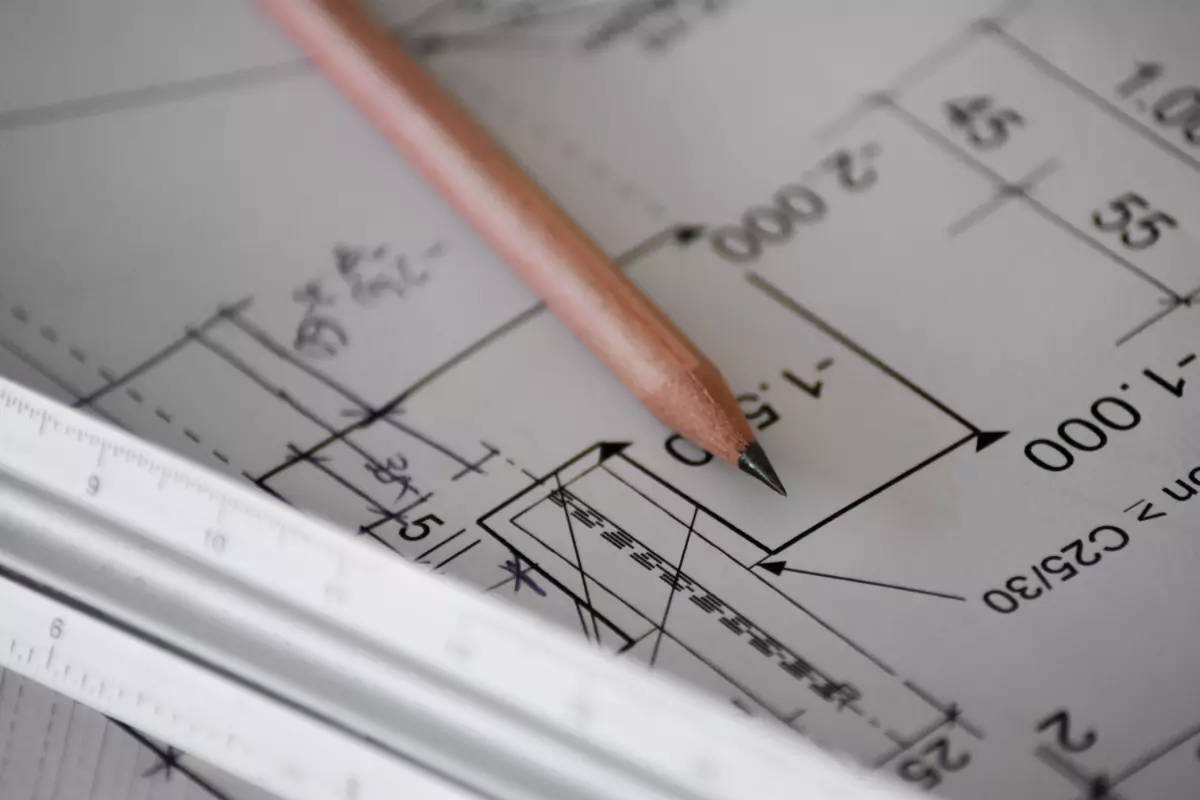Explore the essential elements of these drawings, including scale, dimensions, and annotations, as we unravel their role in communicating design intent to builders, engineers, and regulatory authorities.
What are Architectural Drawings?
In the realm of construction and design, there often arises the question, "What are architectural drawings?" Simply put, architectural drawings are visual representations made by architects to illustrate design ideas. They hypothetically construct an edifice before its actual construction. They involve precise measurements, scale, and detailed representations, which depict the structure externally and internally.
Drawn professionally by architects, these drawings are a mix of art and design, combining aesthetic design and detailed technical drawings. They bridge the communication between architects, clients, and construction professionals, smoothing the path for the building process. There are several types of architectural drawings, each serving a specific purpose.
Why are technical drawings created?
Technical drawings are created for a multitude of reasons. Firstly, they help owners and project planners envision the final product, providing a clear image of how the building will look. This assists in making important decisions regarding materials, layout and overall design.
Moreover, technical drawings offer necessary information and instructions so the construction crew can turn the architect's vision into a tangible structure.
Drawings in architecture serve as a blueprint, including every aspect of design and architecture; everything from electrical layouts to plumbing and materials used.
Additionally, technical drawings yield a detailed record of the inner workings of a building. This becomes invaluable during future building maintenance or refurbishments.
When repairs are required or modifications are to be made, these drawings provide guidance, showing how the building was constructed, what materials were used and where critical components are positioned.

What are the different types of architectural drawings?
Architectural drawings are far from a one-size-fits-all solution. Each stage of a project demands distinct types of illustrations. Initially, conceptual sketches take centre stage, exploring potential design ideas. As the project progresses, more detailed blueprints, like site plans and floor plans, become necessary. Towards the end, detailed construction drawings are critical, enabling builders to bring the design to fruition. Every drawing type plays an integral role in the success of the project. These include:
Sketches by Architects
These are preliminary sketches, conceptualised and produced during the vital design phase. They serve the crucial purpose of forming the blueprint for the project. They are fundamental for outlining and shaping the desired end product. These drawings are indispensable to the process, recording preliminary ideas and bringing them to life. With this initial phase, we can anticipate potential issues and work towards innovative solutions.
Design Drawings
Our expert team produces meticulous, detailed sketches specifically tailored for the client. These drawings are designed for the client's understanding and final endorsement. They present a thorough vision of the proposed design, ensuring that the customer's requirements are accurately represented.
Construction Drawing Lines
Our team has developed extremely detailed and precise drawings. These designs will serve as a guide for the construction crew, ensuring accuracy in their work. This method greatly improves project efficiency and reduces potential errors.
Structural Drawings
The drawings provide detailed visuals of the building's critical support system. This includes elements like the foundational beams and sturdy columns that help bear the structure's weight. These vital features are essential for the building's stability and safety. It also aids in conducting maintenance or any necessary adjustments in the future.
Plumbing, Electrical & HVAC Drawings
These illustrations accurately represent the architectural framework of Plumbing, Electrical and HVAC systems within a building. They facilitate better understanding and efficient maintenance.
Technical Drawing: Labelling & Annotation
In architecture and design, the significance of labelling and annotation cannot be stressed enough. These elements play a crucial role in conveying critical information within an architectural drawing.
For example, what might appear as a mere line in an architectural schematic could actually denote an essential architectural feature such as a wall or perhaps a window.
The invaluable aids of labelling and annotation provide the observer with crucial, in-depth understanding about the architectural component's size, the materials that it's composed of, and even the direction it should follow or face.
These detailed notations leave no room for ambiguity or error, ensuring that everyone involved in the project - from the architect to the construction workers - have a clear, precise roadmap to follow.
A well-annotated design could make the difference between a successful architectural masterpiece and a construction error. Therefore, these informational tools should be utilised with meticulous care to ensure flawless interpretation and execution of design ideas.

How to draw Floor Plans?
Drawing floor plans is an essential part of crafting architectural drawings. This process needs a meticulous approach, steeped in careful consideration and detailed planning. If not done accurately, floor plans can lead to costly errors. Therefore, it is important to ensure precision in every detail. From accurately accounting for structural components like walls and doors, to portraying the placement of furniture and appliances, proper diagramming of floor plans is of utmost importance. Allowing for traffic flow amongst rooms and accommodating the needs of the occupants is also critical. Following the stages outlined below will streamline this process:
Survey The Site - Before initiating any design procedure, it's crucial to acquire precise measurements of the existing site. This will ensure a smooth transition and successful implementation of your design concept. Measuring the area accurately will help in creating a realistic plan, avoiding sizeable discrepancies that can affect the overall outcome of the design endeavour. This approach can save time, money, and resources.
Initial Sketches - To begin your creative project, start by sketching preliminary designs. At this stage, perfection isn't necessary. These preliminary sketches are a stepping stone, an initial vision that sparks the final masterpiece. They serve as a roadmap that guides your creative process, providing a visual reference to refer back to. You can refine and polish these designs later on, adjusting elements as necessary.
Draft The Plan - Begin by preparing a high-quality plan that incorporates all necessary details, including the dimensions of every area, doors, and windows of the property. This draft should be precise and specific, detailing every inch of the rooms. It's also important to note down the particular measurements of doors and windows. This will support in ensuring any furniture or fixtures will fit perfectly into space. Use a measuring tape for accuracy, take measurements at least twice to confirm they are right.
Add Architectural Features - When creating a complete overview of a property, it's essential to spotlight features that add value and functionality. Key features such as well-built and elegant stairs give a stylish accent to your home's architecture. Modern appliances are a convenient asset, enhancing your experience in the kitchen and laundry. Cabinetry plays a crucial role in storage and organising a space, adding a refined touch to your rooms. Therefore, ensuring these elements are highlighted can significantly improve the overall presentation and appeal of your property.
Label Each Area - Make sure to prominently label every space in your home, including the kitchen, bedroom, and bathroom, keeping in mind any other spaces like the living room, dining room, or study. This clear labelling will considerably reduce any potential confusion, especially when navigating the areas within the house, moving furniture, or simply during day-to-day activities. It is also very useful for visitors or new occupiers of the house.
Review & Revising - Begin by reviewing the floor plan thoroughly. Carefully examine every detail, suggesting alterations and modifications as needed. Continue with this iterative process until it results in a superior, highly detailed and accurate depiction of the prospective design. This careful scrutiny ensures every element aligns perfectly with the desired architectural vision.
From sketches by architects to detailed designs, architectural drawings are the backbone of any construction project. They help communicate, facilitate and document the building's lifecycle, making them an indispensable tool in architecture.

architectural Drawings Near Me
If you are looking for property conversion architectural drawing services throughout Hounslow, Twickenham and the greater London area, then get in contact with our team today. We can offer advice and begin guiding you towards making the right decision.
Bob Trimble is a chartered architect registered with RIBA. Bob Trimble has 30 years of experience working with residential and commercial property projects. For 4 years, Bob Trimble has worked from his housing association and private architectural practice for clients throughout Hounslow, Twickenham, Richmond, Kingston Upon Thames, Teddington and the surrounding areas of London.


