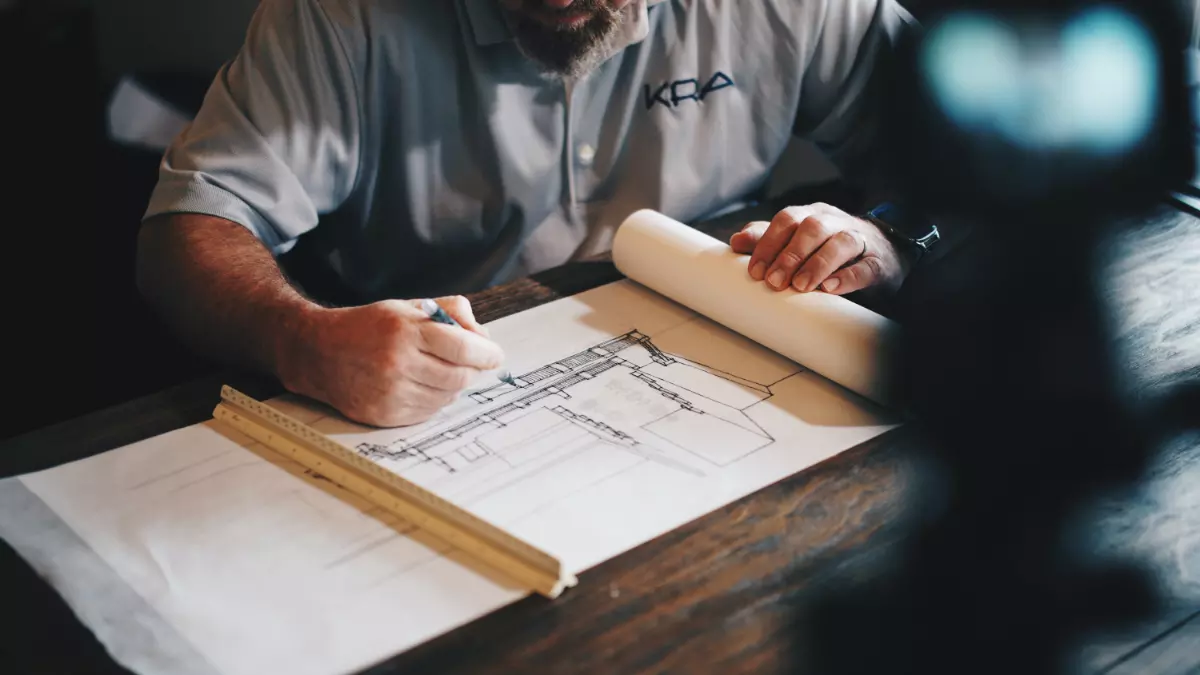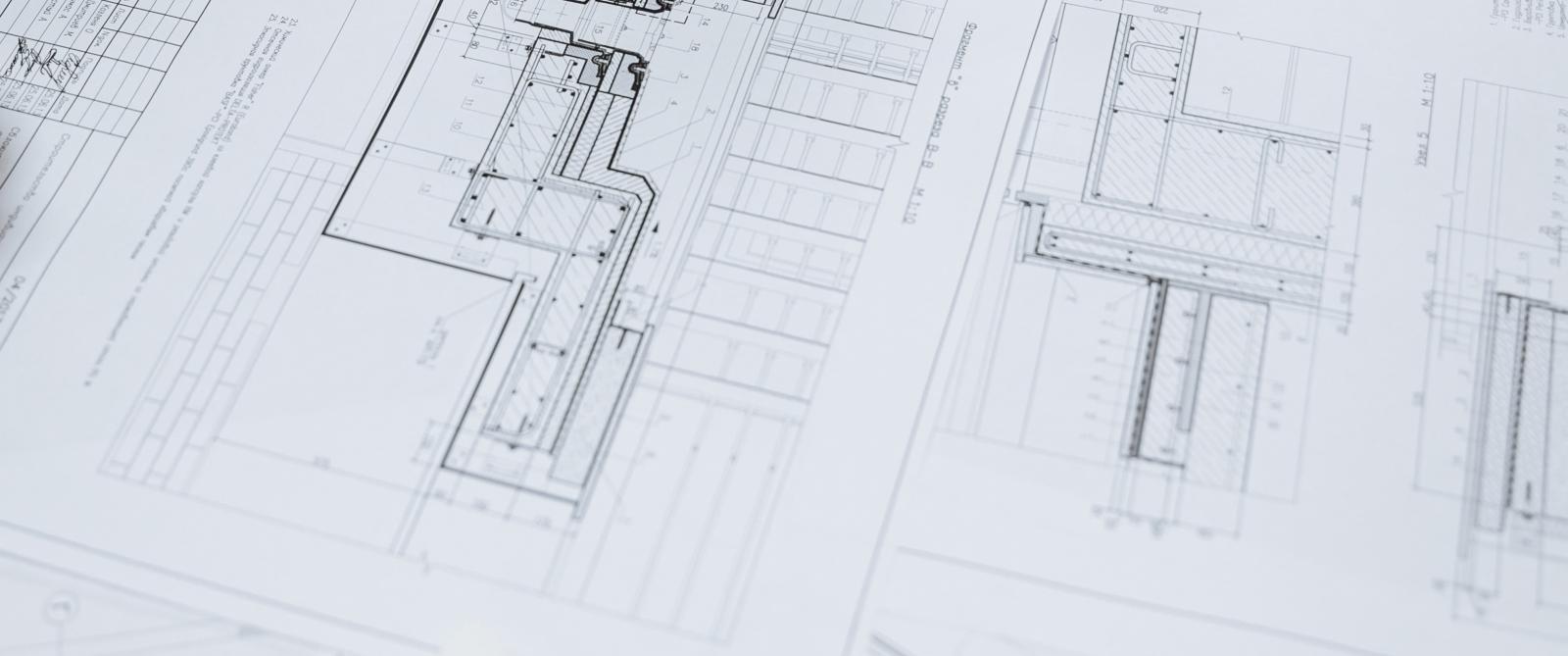Find out which houses can't have a loft conversion. Some homes may not be suitable for loft conversions due to factors like insufficient head height, roof structure, or planning restrictions.
This guide explores the types of houses that may face limitations, such as listed buildings, homes in conservation areas, and properties with low-pitched roofs. Learn how to determine if your home is eligible for a loft conversion and what alternatives you can consider to expand your living space.
Planning and Legal Restrictions
Before considering a loft conversion, it is crucial to check planning and legal restrictions. Homes situated in conservation areas or classified as listed buildings often face strict rules. For example, any alterations to the structure or appearance of a listed building might be prohibited.
You may need planning permission to ensure your design aligns with local building regulations. Properties such as semi-detached houses, terraced homes, and those with a shared party wall may require additional checks. Always contact your local council for specific information before beginning your project. Ignoring these regulations can lead to significant fines or even the forced removal of the loft extension. Understanding these rules is the first crucial step in any home improvement project.
Initially, consult your local council to gather all relevant information. They can provide specific guidance based on your property's location and status. After securing all necessary permissions, it's essential to follow the approved plans closely to avoid any complications. Additionally, be aware of building control checks. These ensure that the work complies with standards for safety, ventilation, sound insulation, and energy efficiency.
Neglecting such aspects can result in not only legal troubles but also potential safety hazards. In summary, before embarking on a loft conversion, it's paramount to be thoroughly informed about all planning and legal requirements. This will help in ensuring a smooth and compliant project, avoiding unexpected issues and future complications. Taking the time to understand and adhere to these regulations will ultimately contribute to a successful and rewarding home improvement venture.
Accessibility Issues
Accessibility is another key factor when deciding if a loft conversion is possible. Older homes, especially those with narrow staircases or limited floor space, can pose significant challenges. Adding a new floor to properties with restricted head height or awkward roof slopes may not be cost-effective.
Building regulations require sufficient headspace at the highest point of the loft. Converting your loft in homes with low roof space might mean raising the roof, which is both expensive and complex. Accessibility also involves considering fire safety; you must create a safe exit route. This may involve fitting fire-resistant doors or installing additional smoke alarms. If your roof structure does not allow for a straightforward installation of a staircase, the loft conversion may not proceed.
Staircases are vital for safe access and must comply with specific design rules, including width, headroom, and pitch angles. Even homes with flat roofs or steeper roof slopes may have accessibility issues. For example, flat roofs might require significant remodelling to establish suitable headroom and structural integrity.
Steeper roof slopes can mean unusual shapes and angles that complicate the planning and design process. Therefore, it’s important to hire experts or consult a structural engineer to advise on the best solutions. These professionals can assess the structural feasibility of your conversion idea and propose ways to overcome challenges. They can identify potential issues like load-bearing walls, beams, and roof stability that may require reinforcement or alteration.
In some cases, alternative solutions like installing dormer windows may be recommended to enhance space and light. Through careful planning and expert advice, you can navigate many of the challenges posed by accessibility issues in loft conversions. Nonetheless, it is essential to weigh the costs and benefits thoroughly.
If significant structural changes are needed, the project may not be financially viable. Ultimately, discussing your plans with experienced consultants can provide clarity and help you make informed decisions about whether a loft conversion is worth pursuing in your specific property. By focusing on these important factors, you'll be well-informed and prepared for the unique challenges loft conversion projects can present.

Environmental and Practical Limitations
Environmental and practical limitations can also play a role in loft conversions. For example, homes located in areas with extreme weather conditions, like high winds or heavy snowfall, may find it difficult to maintain the structural integrity of a loft extension. Insulation is another important factor. Adequate insulation is necessary for converting your loft, but older homes might lack modern insulation standards. This could lead to higher heating and cooling costs, making it less energy-efficient.
Additionally, homes in densely populated areas may face issues with noise. The new loft might affect peace and quiet, making it less suitable for the extra space you need. It’s crucial to consider these environmental factors before proceeding with the conversion project.
Aesthetic and Architectural Challenges
Aesthetic and architectural challenges can be significant obstacles when planning a loft conversion. Homes with unique designs or non-standard layouts might not be suitable for conversion due to their existing roof structure. For instance, properties with complex or unusual roof shapes may require extensive architectural changes, making the project both time-consuming and expensive.
These types of roofs could also affect the overall aesthetic appeal of your home. Converting a loft space in such properties requires careful planning to ensure that the new room blends seamlessly with the rest of the house. This involves selecting appropriate materials and designs that complement the existing structure.
Adjustments to lighting, ventilation, and insulation are essential considerations that may add to the complexity of the project. In some cases, the aesthetic impact on the neighbourhood might result in denied planning permission. Local councils and planning authorities often have strict guidelines to preserve the character of an area.
Consequently, loft conversions in conservation areas or those with specific design codes could face additional scrutiny, further complicating the approval process. These challenges mean that not all houses are suitable for a loft conversion without major changes.
It is essential to perform a thorough feasibility study and consult with architectural professionals before embarking on such a project. This will help identify potential issues and outline the necessary adjustments to meet both aesthetic and regulatory requirements. In doing so, homeowners can better prepare for the scope and scale of the work involved, ultimately leading to a more successful conversion that enhances the living space and retains the property's overall appeal.

Technical Barriers, Maintenance, and Upkeep
Technical barriers are another important consideration in loft conversions. For example, homes with limited floor area might struggle to support the weight of a new loft. Structural engineers may need to assess the existing roof and floor space to determine if they can safely carry the additional load. Without proper structural support, the loft conversion could be unsafe, posing risks to the home's integrity and the occupants' safety.
Additionally, older properties might have outdated electrical and plumbing systems that require major updates. These updates can significantly add to the overall cost. Outdated systems might not meet current safety standards and could pose hazards if not upgraded properly. Therefore, it’s essential to account for potential rewiring and plumbing work during the planning phase.
Maintenance and upkeep of a new loft can also be challenging. Regular inspections and repairs might be required to ensure the loft remains in good condition. Homes with unique design elements may face particular difficulties in finding matching materials for repairs, making maintenance more expensive.
For instance, if the property has bespoke features or a specific architectural style, locating compatible materials might be time-consuming and costly. Moreover, insulation and ventilation are crucial aspects to consider. Proper insulation is necessary to maintain a comfortable temperature in the loft throughout the year.
Poor insulation can result in excessive heating bills in the winter and make the loft unbearably hot in the summer. Similarly, adequate ventilation is required to prevent issues such as dampness and mould, which can further degrade the space.
Another technical barrier is compliance with building regulations and planning permissions. Ensuring that the conversion adheres to local building codes is vital to avoid legal complications. Ignoring these regulations could lead to fines or forced removal of the loft conversion, resulting in substantial financial losses.
In conclusion, technical barriers such as structural support, outdated systems, maintenance challenges, insulation, ventilation, and regulatory compliance must all be carefully considered. By addressing these aspects during the planning stage, you can ensure a safe, functional, and cost-effective loft conversion project. Proper attention to these details will ultimately contribute to a well-executed and sustainable loft conversion, enhancing the overall value and utility of your home.
Are you looking for a loft conversion in Twickenham and London? Contact us to see how we can help with your loft conversion. Read more by clicking the link below.


